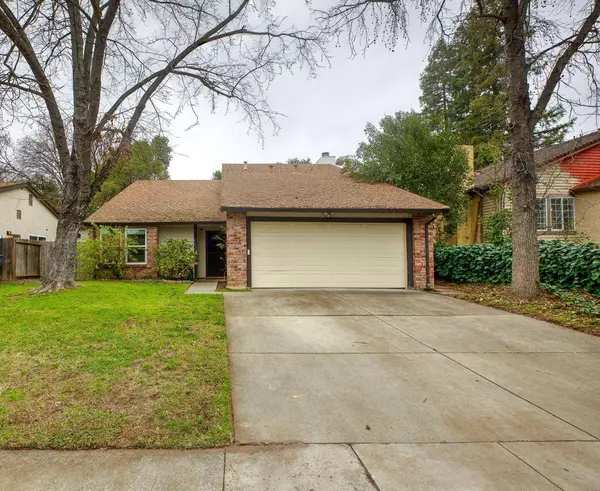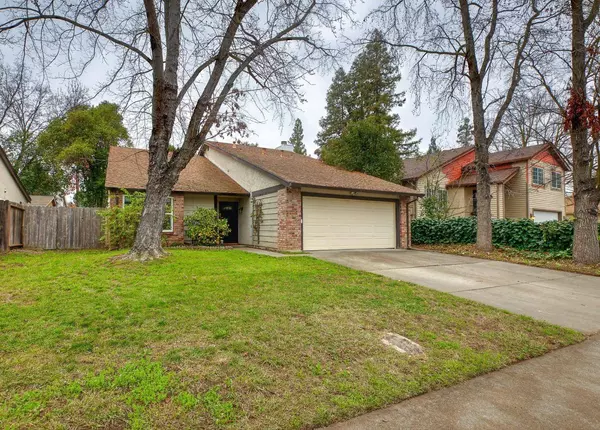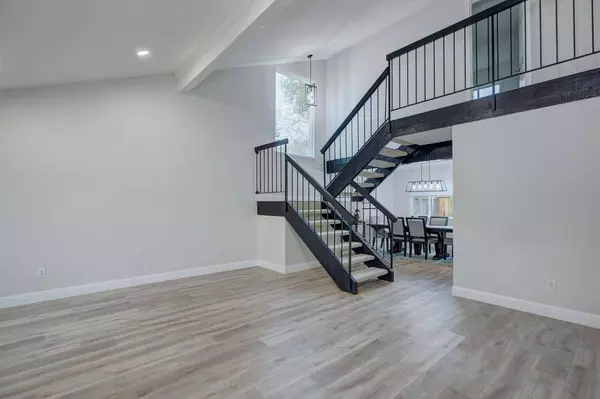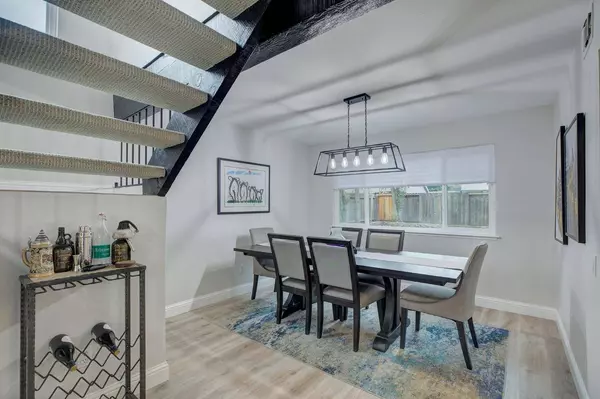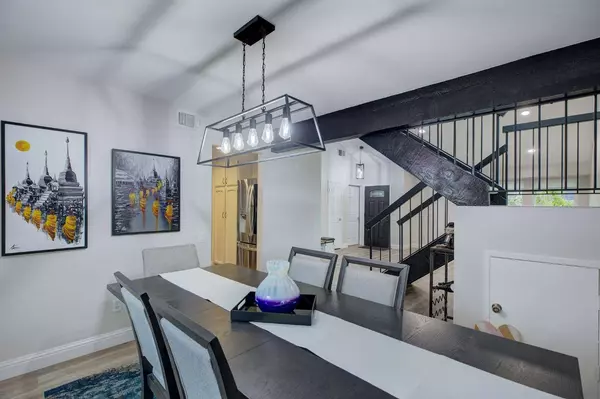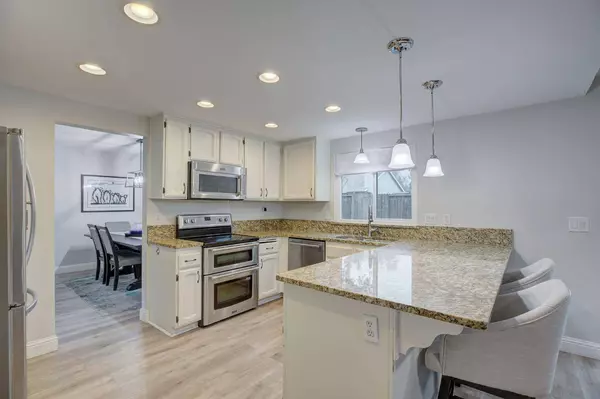
GALLERY
PROPERTY DETAIL
Key Details
Sold Price $525,000
Property Type Single Family Home
Sub Type Single Family Residence
Listing Status Sold
Purchase Type For Sale
Square Footage 1, 905 sqft
Price per Sqft $275
Subdivision Woodbridge 04
MLS Listing ID 225000970
Sold Date 02/12/25
Bedrooms 4
Full Baths 3
HOA Y/N No
Year Built 1979
Lot Size 5,850 Sqft
Acres 0.1343
Property Sub-Type Single Family Residence
Source MLS Metrolist
Location
State CA
County Sacramento
Area 10833
Direction Truxel Rd to Pebblewood Dr to property
Rooms
Guest Accommodations No
Master Bathroom Double Sinks, Tub w/Shower Over, Walk-In Closet
Master Bedroom 0x0 Walk-In Closet
Bedroom 2 0x0
Bedroom 3 0x0
Bedroom 4 0x0
Living Room 0x0 Cathedral/Vaulted
Dining Room 0x0 Formal Room
Kitchen 0x0 Granite Counter
Family Room 0x0
Building
Lot Description Shape Regular
Story 2
Foundation Slab
Sewer In & Connected, Public Sewer
Water Water District, Public
Level or Stories Two
Interior
Heating Central
Cooling Central, Whole House Fan
Flooring Laminate
Fireplaces Number 1
Fireplaces Type Brick, Family Room, Wood Burning
Window Features Dual Pane Full
Appliance Dishwasher, Disposal, Microwave, Free Standing Electric Oven, Free Standing Electric Range
Laundry In Garage
Exterior
Parking Features Attached, Garage Door Opener
Garage Spaces 2.0
Fence Back Yard, Fenced, Wood
Utilities Available Electric
Roof Type Composition
Street Surface Paved
Porch Uncovered Patio
Private Pool No
Schools
Elementary Schools Natomas Unified
Middle Schools Natomas Unified
High Schools Natomas Unified
School District Sacramento
Others
Senior Community No
Tax ID 225-0463-007-0000
Special Listing Condition None
SIMILAR HOMES FOR SALE
Check for similar Single Family Homes at price around $525,000 in Sacramento,CA

Hold
$500,000
3063 Eagle Chase WALK, Sacramento, CA 95833
Listed by The Home Group3 Beds 4 Baths 2,001 SqFt
Pending
$450,000
2512 Norbert WAY, Sacramento, CA 95833
Listed by Realty One Group Complete5 Beds 2 Baths 2,049 SqFt
Hold
$505,000
1130 Rudger WAY, Sacramento, CA 95833
Listed by RE/MAX Gold Elk Grove3 Beds 2 Baths 1,652 SqFt
CONTACT


