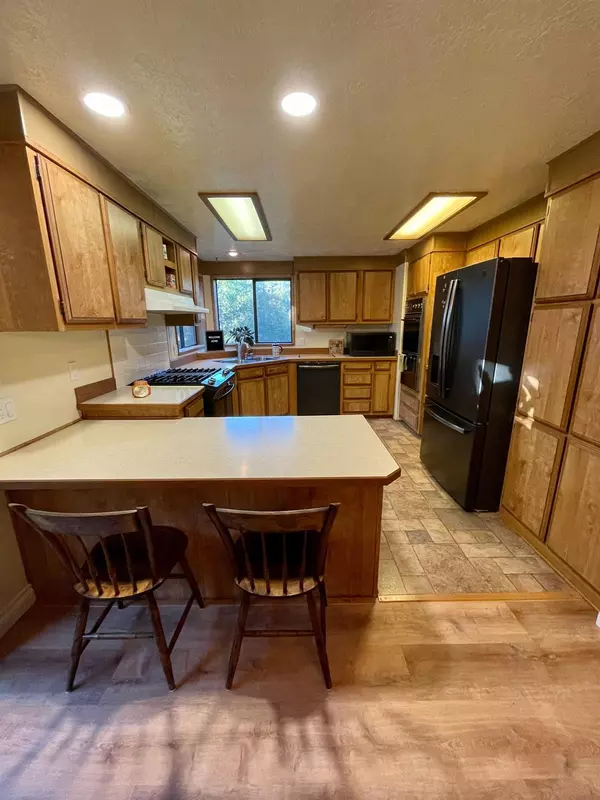$475,000
$483,000
1.7%For more information regarding the value of a property, please contact us for a free consultation.
1275 Dallimore RD Colfax, CA 95713
3 Beds
2 Baths
1,848 SqFt
Key Details
Sold Price $475,000
Property Type Manufactured Home
Sub Type Manufactured Home
Listing Status Sold
Purchase Type For Sale
Square Footage 1,848 sqft
Price per Sqft $257
MLS Listing ID 221140682
Sold Date 01/27/22
Bedrooms 3
Full Baths 2
HOA Y/N No
Originating Board MLS Metrolist
Year Built 1986
Lot Size 1.900 Acres
Acres 1.9
Property Description
Priced to sell. This beautiful move in ready home located in a well sought after area in Colfax boasts 3 lovely bedrooms and 2 baths. Situated 1.9 acres it offers an abundance of various opportunities. Gorgeous views from the kitchen which contains all new black stainless steel appliances, in addition to the double unit built-in oven, making a total of three ovens! The deep and spacious 2 car garage with 2 additional wide carports (one on each side of the garage), ample parking on the paved driveway for boat, RV or parking for guests: the entertainer's dream! New luxury vinyl flooring. New paint. Recessed lighting, vaulted ceilings, laundry room with storage & separate access to back deck. Master bath has a large soaking tub, dual sinks & skylight! Room to spread out and entertain in the back & extra large front yard. The front yard contains a fully fenced area for pets. Very private and secluded.Electricity provided by PG&E.New well pump 5/24/21
Location
State CA
County Placer
Area 12303
Direction From I-80 take exit 135 onto CA-174 West toward Colfax/Grass Valley, turn right onto S Canyon Way toward Colfax/Grass Valley, turn right onto S Auburn St, turn left on Grass Valley Street, turn left onto Rising Sun Street, turn left onto Tokayana Way. In 1/2 mile, turn left on Dallimore Road. The property will be 1/3 of a mile on the right.
Rooms
Master Bathroom Closet, Shower Stall(s), Double Sinks, Skylight/Solar Tube, Soaking Tub
Master Bedroom Closet, Ground Floor
Living Room Cathedral/Vaulted, Deck Attached, View
Dining Room Breakfast Nook, Dining Bar, Formal Area
Kitchen Breakfast Area, Laminate Counter
Interior
Interior Features Cathedral Ceiling, Skylight(s), Storage Area(s)
Heating Propane, Central, Wood Stove
Cooling Ceiling Fan(s), Central
Flooring Carpet, Laminate, See Remarks
Fireplaces Number 1
Fireplaces Type Wood Burning, Free Standing, Wood Stove
Window Features Dual Pane Full,Weather Stripped,Window Screens
Appliance Free Standing Gas Oven, Built-In Electric Oven, Free Standing Gas Range, Free Standing Refrigerator, Gas Cook Top, Hood Over Range, Ice Maker, Dishwasher, Insulated Water Heater, Disposal, Self/Cont Clean Oven, Electric Water Heater
Laundry Cabinets, Dryer Included, Sink, Electric, Ground Floor, Washer Included, Inside Room
Exterior
Exterior Feature Dog Run
Garage Boat Storage, RV Storage
Garage Spaces 2.0
Carport Spaces 2
Fence Back Yard, Barbed Wire, Chain Link, Fenced, Front Yard
Utilities Available Propane Tank Leased, Internet Available, See Remarks
View Woods, Mountains
Roof Type Composition
Topography Level,Trees Many,Upslope
Street Surface Paved,Gravel
Porch Front Porch, Back Porch, Covered Deck, Covered Patio
Private Pool No
Building
Lot Description Auto Sprinkler Front, Auto Sprinkler Rear, Private, Dead End, Low Maintenance
Story 1
Foundation Raised
Sewer Septic System
Water Well, See Remarks
Architectural Style Ranch
Level or Stories One
Schools
Elementary Schools Colfax Elementary
Middle Schools Placer Hills Union
High Schools Placer Union High
School District Placer
Others
Senior Community No
Tax ID 100-140-023-000
Special Listing Condition None
Read Less
Want to know what your home might be worth? Contact us for a FREE valuation!

Our team is ready to help you sell your home for the highest possible price ASAP

Bought with Realty One Group Complete






