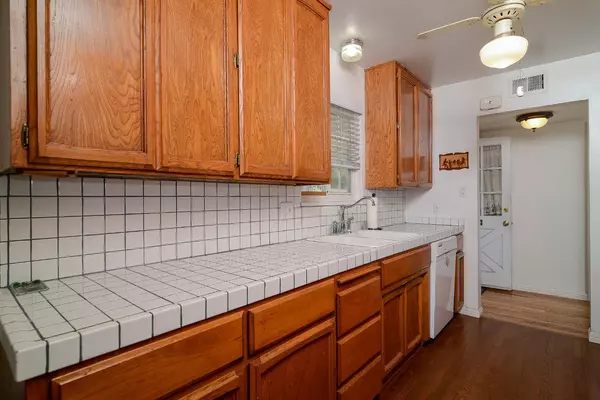$497,500
$499,000
0.3%For more information regarding the value of a property, please contact us for a free consultation.
8826 Mohawk WAY Fair Oaks, CA 95628
3 Beds
2 Baths
1,296 SqFt
Key Details
Sold Price $497,500
Property Type Single Family Home
Sub Type Single Family Residence
Listing Status Sold
Purchase Type For Sale
Square Footage 1,296 sqft
Price per Sqft $383
Subdivision Yorktown Estates
MLS Listing ID 222057188
Sold Date 07/15/22
Bedrooms 3
Full Baths 2
HOA Y/N No
Originating Board MLS Metrolist
Year Built 1959
Lot Size 10,019 Sqft
Acres 0.23
Property Description
Can't you just see you yourself living in this beautiful Fair Oaks neighborhood?! This lovely and well cared for home sits on a quarter acre lot with a pool, a new roof, 2 driveways, RV access, and refinished wood flooring. The kitchen is bright and clean and the large living room windows look out to the spacious backyard. This home is surprisingly efficient. Dual pane windows, high quality window coverings, and excellent insulation throughout. Newer heater pack on the roof and newer water heater. Living room fireplace insert with recently relined chimney. Remodeled bathroom with jetted jacuzzi tub, new flooring, vanity, and ventilation. Good size bedrooms. Organizers in all closets and newer closet mirror doors. Newer pool pump/motor and high quality pool sweep. AT&T alarm system just needs service activated. You'll notice the nicely manicured yards as to pull up to great curb appeal and tidy neighbors all down your street. Don't miss this classic Fair Oaks gem! Come see it today.
Location
State CA
County Sacramento
Area 10628
Direction From Madison Avenue, go north on Illinois Avenue, then right on Mohawk Way to address on the right.
Rooms
Master Bathroom Shower Stall(s)
Master Bedroom Closet
Living Room Other
Dining Room Formal Area
Kitchen Tile Counter
Interior
Heating Central, Fireplace Insert, Fireplace(s), Gas
Cooling Ceiling Fan(s), Central
Flooring Carpet, Linoleum, Wood
Fireplaces Number 1
Fireplaces Type Insert, Living Room, Wood Burning
Window Features Dual Pane Full
Appliance Gas Water Heater, Dishwasher, Disposal, Plumbed For Ice Maker, Free Standing Electric Range
Laundry In Garage
Exterior
Garage Attached, RV Access, Garage Door Opener, Garage Facing Front, Uncovered Parking Spaces 2+, See Remarks
Garage Spaces 2.0
Fence Back Yard, Wood, Masonry
Pool Built-In, On Lot, Pool Sweep
Utilities Available Cable Available, Public, DSL Available, Electric, Natural Gas Connected
Roof Type Composition
Topography Trees Few
Street Surface Paved
Porch Covered Patio
Private Pool Yes
Building
Lot Description Curb(s)/Gutter(s), Shape Regular, Landscape Back, Landscape Front
Story 1
Foundation Raised
Sewer In & Connected
Water Meter on Site, Water District, Public
Architectural Style Ranch
Level or Stories One
Schools
Elementary Schools San Juan Unified
Middle Schools San Juan Unified
High Schools San Juan Unified
School District Sacramento
Others
Senior Community No
Tax ID 253-0154-005-0000
Special Listing Condition None
Read Less
Want to know what your home might be worth? Contact us for a FREE valuation!

Our team is ready to help you sell your home for the highest possible price ASAP

Bought with Lifestyle Realty






