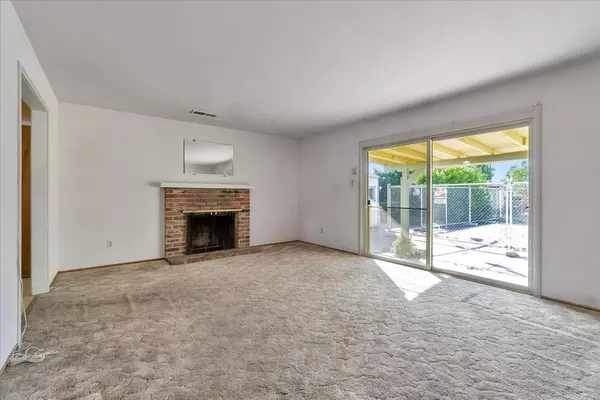$377,000
$360,000
4.7%For more information regarding the value of a property, please contact us for a free consultation.
4510 Freeway CIR Sacramento, CA 95841
5 Beds
2 Baths
1,611 SqFt
Key Details
Sold Price $377,000
Property Type Single Family Home
Sub Type Single Family Residence
Listing Status Sold
Purchase Type For Sale
Square Footage 1,611 sqft
Price per Sqft $234
Subdivision Freeway Estates
MLS Listing ID 223100514
Sold Date 11/01/23
Bedrooms 5
Full Baths 2
HOA Y/N No
Originating Board MLS Metrolist
Year Built 1957
Lot Size 10,019 Sqft
Acres 0.23
Property Description
Imagine a home with shopping, restaurants, and easy freeway access nestled in a cluster of homes with no through traffic and you have just described living on Freeway Circle. Although this home needs some work to unlock its potential, the front door was replaced in 2021, the roof and gutters were replaced in 2015, the HVAC system was replaced in 2014, and the kitchen was remodeled in 2005. Originally a 3 bedroom/2 bath home, an addition increased the number of potential bedrooms to 6. Although this home has a pool, pool equipment has been removed and the pool has not been operational for over 10 years. This home is being offered as-is and is waiting for someone to make it shine again!
Location
State CA
County Sacramento
Area 10841
Direction From Highway 80, take the Madison Avenue exit traveling East. The first street on your right will be Date Avenue. Turn right onto Date Avenue and then travel past Tyler Street and the first entrant to Freeway Circle. On the second entrance to Freeway Circle, turn right and the house will be on your left.
Rooms
Master Bathroom Shower Stall(s), Window
Master Bedroom Closet, Ground Floor
Living Room Great Room
Dining Room Space in Kitchen
Kitchen Breakfast Area
Interior
Heating Central, Natural Gas
Cooling Central
Flooring Carpet, Linoleum
Fireplaces Number 1
Fireplaces Type Living Room
Appliance Free Standing Gas Range, Hood Over Range, Disposal
Laundry Electric, Hookups Only, In Garage
Exterior
Garage Attached
Garage Spaces 1.0
Fence Back Yard
Pool Built-In, See Remarks
Utilities Available Electric, Natural Gas Connected
Roof Type Composition
Topography Level
Street Surface Paved
Porch Covered Patio
Private Pool Yes
Building
Lot Description Auto Sprinkler Front
Story 1
Foundation Raised
Sewer In & Connected
Water Water District
Architectural Style Ranch
Schools
Elementary Schools Twin Rivers Unified
Middle Schools Twin Rivers Unified
High Schools Twin Rivers Unified
School District Sacramento
Others
Senior Community No
Tax ID 228-0201-003-0000
Special Listing Condition Offer As Is
Read Less
Want to know what your home might be worth? Contact us for a FREE valuation!

Our team is ready to help you sell your home for the highest possible price ASAP

Bought with Town & Country R. E. Brokers






