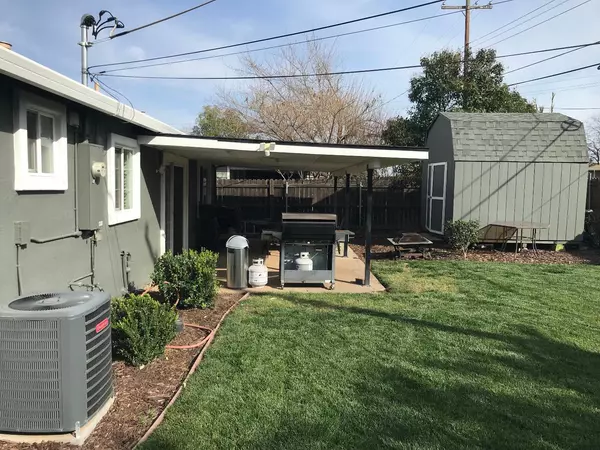$382,000
$375,000
1.9%For more information regarding the value of a property, please contact us for a free consultation.
6128 Georgia DR North Highlands, CA 95660
3 Beds
1 Bath
1,001 SqFt
Key Details
Sold Price $382,000
Property Type Single Family Home
Sub Type Single Family Residence
Listing Status Sold
Purchase Type For Sale
Square Footage 1,001 sqft
Price per Sqft $381
MLS Listing ID 224015930
Sold Date 04/03/24
Bedrooms 3
Full Baths 1
HOA Y/N No
Originating Board MLS Metrolist
Year Built 1953
Lot Size 5,227 Sqft
Acres 0.12
Property Description
Welcome to your cozy home! This charming three-bedroom gem offers a practical layout designed for comfortable living. Inside, you'll find a spacious kitchen featuring newer cabinets and granite countertops, perfect for whipping up your favorite meals. The kitchen flows seamlessly into a relaxed dining area and a spacious living room, ideal for unwinding after a long day. The bathroom has been updated with tile flooring, a new vanity, and a shower over the tub, providing a clean and modern feel. Each of the three bedrooms comes with good-sized closets ensuring plenty of storage and comfort. This home is equipped with modern essentials like, a new 200 amp electrical panel, dual-pane windows, ceiling fans, new central heating/AC, a newer water heater and extra attic insulation ensuring convenience and efficiency. With two new concrete driveways and direct garage access housing laundry hookups, chores are made easier. Outside, you'll find a fenced front and back yard with sod and sprinklers, offering security and privacy. The backyard features a spacious covered concrete patio, perfect for outdoor activities and gatherings with friends and family. Don't miss out on this opportunity to own your own home. Schedule a viewing today and take the first step towards homeownership.
Location
State CA
County Sacramento
Area 10660
Direction Walegra to Gilman to Georgia.
Rooms
Living Room Great Room
Dining Room Breakfast Nook, Space in Kitchen
Kitchen Breakfast Area, Granite Counter
Interior
Heating Central
Cooling Ceiling Fan(s), Central
Flooring Laminate, Tile
Window Features Dual Pane Full
Appliance Hood Over Range, Disposal, Free Standing Electric Range
Laundry Space For Frzr/Refr, In Garage
Exterior
Garage Garage Door Opener, Garage Facing Front
Garage Spaces 1.0
Fence Back Yard, Fenced, Front Yard, Full
Utilities Available Cable Connected, Public, Electric, Natural Gas Connected, See Remarks
Roof Type Composition
Topography Level
Porch Front Porch, Covered Patio
Private Pool No
Building
Lot Description Auto Sprinkler F&R, Curb(s)/Gutter(s), Shape Regular, Street Lights, Landscape Back, Landscape Front, Low Maintenance
Story 1
Foundation Slab
Sewer In & Connected
Water Public
Architectural Style Ranch
Schools
Elementary Schools Twin Rivers Unified
Middle Schools Twin Rivers Unified
High Schools Twin Rivers Unified
School District Sacramento
Others
Senior Community No
Tax ID 218-0055-008-0000
Special Listing Condition None
Read Less
Want to know what your home might be worth? Contact us for a FREE valuation!

Our team is ready to help you sell your home for the highest possible price ASAP

Bought with Diamond Quality Real Estate






