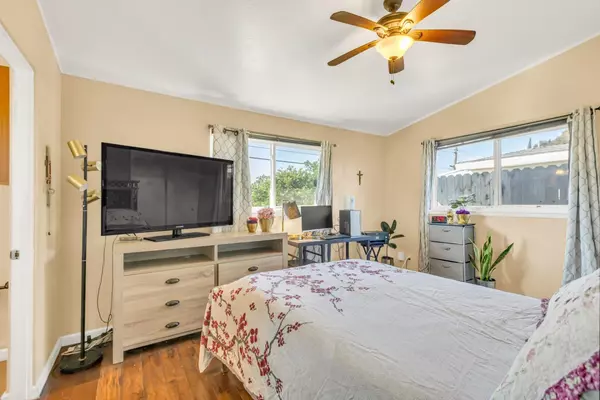$435,000
$430,000
1.2%For more information regarding the value of a property, please contact us for a free consultation.
6439 La Cienega DR North Highlands, CA 95660
4 Beds
2 Baths
1,272 SqFt
Key Details
Sold Price $435,000
Property Type Single Family Home
Sub Type Single Family Residence
Listing Status Sold
Purchase Type For Sale
Square Footage 1,272 sqft
Price per Sqft $341
MLS Listing ID 224009056
Sold Date 04/03/24
Bedrooms 4
Full Baths 2
HOA Y/N No
Originating Board MLS Metrolist
Year Built 1956
Lot Size 6,098 Sqft
Acres 0.14
Property Description
Welcome to this charming single-story residence in Larchmont Village. This home boasts 4 bedrooms, 2 baths and a one-car garage, complemented by a generously sized side yard. Step into an inviting open floor plan spanning approximately 1,272 sq ft of living space. The entrance welcomes you with cathedral ceilings in a combined family room and dining room. Notable features include engineered hardwood floors, ceiling fans, some dual-pane windows, and more. The kitchen showcases a stylish backsplash, cherry wood cabinets, stainless steel appliances, and other upgrades. Unwind in the backyard adorned with fruit trees, providing a perfect space for gardening, barbecues, and entertaining. Conveniently located near shopping & parks, restaurants. Ideal for first time homebuyer or investor!
Location
State CA
County Sacramento
Area 10660
Direction USE GPS
Rooms
Master Bathroom Tub w/Shower Over, Window
Living Room Other
Dining Room Formal Area
Kitchen Pantry Cabinet, Granite Counter
Interior
Heating Central
Cooling Ceiling Fan(s), Central
Flooring Carpet, Tile, Wood
Appliance Dishwasher, Microwave
Laundry Other
Exterior
Garage Attached, RV Access, Covered, Garage Facing Side
Garage Spaces 1.0
Utilities Available Public, Internet Available
Roof Type Tar/Gravel
Private Pool No
Building
Lot Description Landscape Back, Landscape Front
Story 1
Foundation Slab
Sewer In & Connected
Water Public
Schools
Elementary Schools Twin Rivers Unified
Middle Schools Twin Rivers Unified
High Schools Twin Rivers Unified
School District Sacramento
Others
Senior Community No
Tax ID 217-0150-003-0000
Special Listing Condition None
Read Less
Want to know what your home might be worth? Contact us for a FREE valuation!

Our team is ready to help you sell your home for the highest possible price ASAP

Bought with eXp Realty of California Inc






