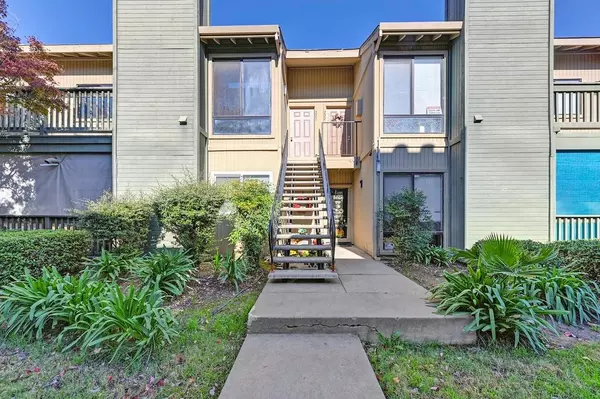$219,900
$219,900
For more information regarding the value of a property, please contact us for a free consultation.
3939 Madison AVE #221 North Highlands, CA 95660
2 Beds
1 Bath
826 SqFt
Key Details
Sold Price $219,900
Property Type Condo
Sub Type Condominium
Listing Status Sold
Purchase Type For Sale
Square Footage 826 sqft
Price per Sqft $266
MLS Listing ID 224032171
Sold Date 05/23/24
Bedrooms 2
Full Baths 1
HOA Fees $520/mo
HOA Y/N Yes
Originating Board MLS Metrolist
Year Built 1985
Property Description
Welcome to this stunning, remodeled condo where luxury meets affordability. From the moment you step inside, you'll be greeted by a spacious living area that effortlessly combines comfort with contemporary elegance. The floors have been upgraded to sleek, high-quality vinyl flooring that adds a modern look with durability. The kitchen is ample yet functional, boasting brand-new stainless steel appliances, custom cabinetry with plenty of storage, a pantry, and a large quartz island that serves as both a cooking space and a gathering spot for entertaining. The lighting fixtures throughout the condo are modern and thoughtfully placed, ensuring a well-lit and inviting atmosphere. In the bedrooms, you'll find tranquility and style. Each room features high ceilings and extra windows that bathe the space in natural light. The primary suite is especially impressive, offering a spacious layout and an en-suite vanity that leads to the Jack and Jill bathroom. Here, you'll enjoy a new shower and tub with subway tile and a built-in niche. Additional highlights include a custom door that leads out the balcony, a laundry closet, and efficient HVAC. Don't miss the opportunity to own this haven of modern luxury without breaking the bank.
Location
State CA
County Sacramento
Area 10660
Direction From I-80 exit Madison Ave and head West. Continue on Madison Ave past Hillsdale. Gate to enter the complex is on the right hand side.
Rooms
Master Bedroom Balcony, Closet
Living Room Cathedral/Vaulted
Dining Room Formal Area
Kitchen Quartz Counter, Island w/Sink
Interior
Heating Central, Fireplace(s)
Cooling Central
Flooring Tile, Vinyl
Fireplaces Number 1
Fireplaces Type Living Room, Wood Burning
Appliance Dishwasher, Disposal, Microwave, Free Standing Electric Range
Laundry Laundry Closet, Electric, Stacked Only
Exterior
Exterior Feature Balcony
Garage Assigned, Covered
Carport Spaces 1
Pool Built-In, Common Facility
Utilities Available Cable Available, Public, Electric
Amenities Available Pool, Clubhouse
Roof Type Shingle
Private Pool Yes
Building
Lot Description Gated Community
Story 1
Unit Location Upper Level
Foundation Slab
Sewer In & Connected
Water Public
Schools
Elementary Schools Twin Rivers Unified
Middle Schools Twin Rivers Unified
High Schools Twin Rivers Unified
School District Sacramento
Others
HOA Fee Include MaintenanceExterior, MaintenanceGrounds, Sewer, Trash, Water, Pool
Senior Community No
Tax ID 228-0131-049-0020
Special Listing Condition Offer As Is
Pets Description Yes
Read Less
Want to know what your home might be worth? Contact us for a FREE valuation!

Our team is ready to help you sell your home for the highest possible price ASAP

Bought with Big Block Realty North






