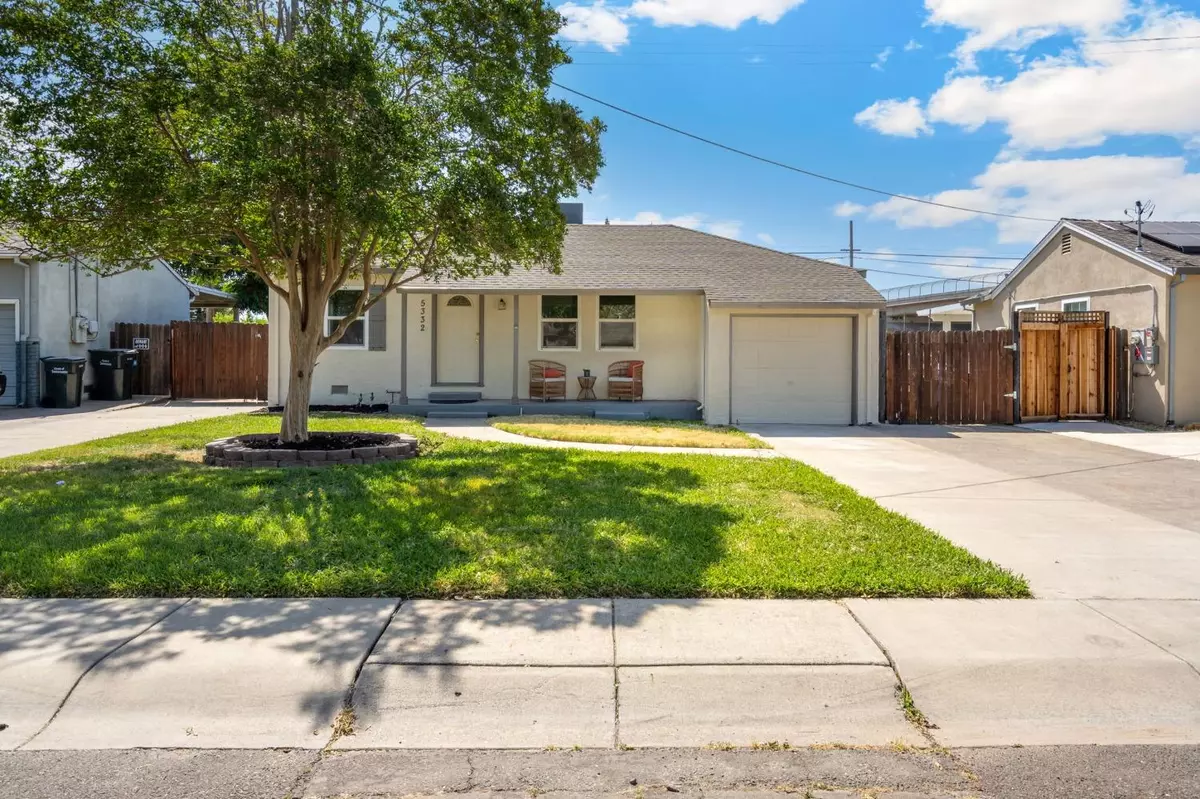$425,000
$425,000
For more information regarding the value of a property, please contact us for a free consultation.
5332 Poplar BLVD North Highlands, CA 95660
4 Beds
1 Bath
1,409 SqFt
Key Details
Sold Price $425,000
Property Type Single Family Home
Sub Type Single Family Residence
Listing Status Sold
Purchase Type For Sale
Square Footage 1,409 sqft
Price per Sqft $301
MLS Listing ID 224055676
Sold Date 06/20/24
Bedrooms 4
Full Baths 1
HOA Y/N No
Originating Board MLS Metrolist
Year Built 1942
Lot Size 6,970 Sqft
Acres 0.16
Property Description
Don't miss out on this exciting home and opportunity! This 4 bedroom single story home is almost too good to be true! With an expansive almost 1500 sqft, beautiful remodeled 2 sink kitchen, custom cabinetry, you will not ever want to leave! This home features fresh paint, flooring, new baseboards, upgraded kitchen with tons of features, stainless steel appliances, and RV ACCESS on BOTH sides of the home. YES, DOUBLE RV/BOAT ACCESS! The lot is expansive, large enough for gardening, bbq area, or even a pool! The garage features custom cabinetry as well (seller will remove if buyer would like). Tons of parking, remodeled and perfect for a family. Double living rooms, what more could you ask for!? Hurry to this one before it is too late! Cabinets in garage are a plus, but can be removed by seller if the new owner would like room for their car.
Location
State CA
County Sacramento
Area 10660
Direction From I-80BL E, exit onto Watt Ave N, turn right onto Wings Way, turn right onto Poplar Blvd
Rooms
Living Room Other
Dining Room Other
Kitchen Breakfast Area
Interior
Heating Central
Cooling Central
Flooring Carpet, Simulated Wood
Laundry In Garage
Exterior
Garage Covered
Garage Spaces 1.0
Utilities Available Public
Roof Type Shingle,Composition
Private Pool No
Building
Lot Description Curb(s)/Gutter(s)
Story 1
Foundation Raised
Sewer Public Sewer
Water Public
Schools
Elementary Schools Twin Rivers Unified
Middle Schools Twin Rivers Unified
High Schools Twin Rivers Unified
School District Sacramento
Others
Senior Community No
Tax ID 218-0272-005-0000
Special Listing Condition None
Read Less
Want to know what your home might be worth? Contact us for a FREE valuation!

Our team is ready to help you sell your home for the highest possible price ASAP

Bought with Better Homes and Gardens RE






