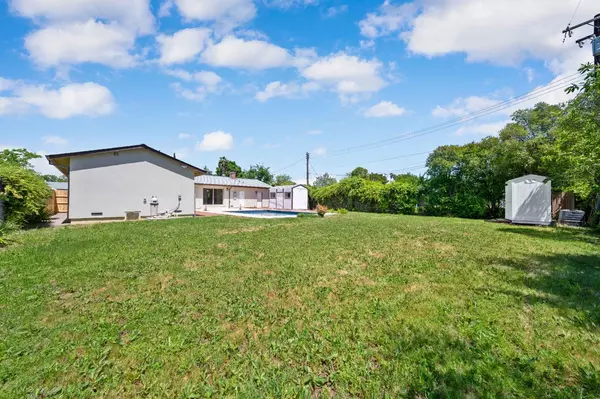$559,000
$559,900
0.2%For more information regarding the value of a property, please contact us for a free consultation.
4510 Freeway CIR Sacramento, CA 95841
4 Beds
3 Baths
1,611 SqFt
Key Details
Sold Price $559,000
Property Type Single Family Home
Sub Type Single Family Residence
Listing Status Sold
Purchase Type For Sale
Square Footage 1,611 sqft
Price per Sqft $346
Subdivision Freeway Estates
MLS Listing ID 224046809
Sold Date 06/21/24
Bedrooms 4
Full Baths 3
HOA Y/N No
Originating Board MLS Metrolist
Year Built 1957
Lot Size 10,019 Sqft
Acres 0.23
Property Description
Welcome To Your Dream Home! This beautifully renovated 4 bed/3 bath home with almost 1/4 acre lot is Move-In-Ready and conveniently located near American River College, Hamilton Street Park and easy access to Hwy 80! This property is the perfect blend of comfort, style, and outdoor entertainment with a renovated pool/equipment and a spacious backyard. It offers A Fabulous Open Layout with abundant natural light, spacious living dining room combo, good size bedrooms, large size kitchen with quartz countertops and brand new stainless steel appliances. Upgraded features include fresh smooth finish stucco, brand new laminate flooring, fresh interior paint with imperfect smooth texture walls, crown molding, remodeled bathrooms, tile fireplace , dual pane windows, LED light fixtures throughout, Int/ext doors and trims, new fence and many more. The location has convenient freeway access, shopping, workplaces, and industrial spaces, making it a great personal or investment property. Don't miss out on this property!
Location
State CA
County Sacramento
Area 10841
Direction From Highway 80, take the Madison Avenue exit traveling East. The first street on your right will be Date Avenue. Turn right onto Date Avenue and then travel past Tyler Street and the first entrant to Freeway Circle. On the second entrance to Freeway Circle, turn right and the house will be on your left.
Rooms
Master Bathroom Shower Stall(s), Double Sinks, Tile, Walk-In Closet
Master Bedroom Outside Access
Living Room Other
Dining Room Dining/Living Combo
Kitchen Quartz Counter
Interior
Heating Central
Cooling Ceiling Fan(s), Central
Flooring Laminate, Tile
Fireplaces Number 1
Fireplaces Type Living Room
Window Features Dual Pane Full
Appliance Free Standing Gas Range, Free Standing Refrigerator, Dishwasher, Disposal, Microwave
Laundry In Garage
Exterior
Garage Garage Facing Front
Garage Spaces 1.0
Pool Built-In
Utilities Available Public
Roof Type Shingle
Private Pool Yes
Building
Lot Description Other
Story 1
Foundation Raised
Sewer In & Connected
Water Public
Schools
Elementary Schools Twin Rivers Unified
Middle Schools Twin Rivers Unified
High Schools Twin Rivers Unified
School District Sacramento
Others
Senior Community No
Tax ID 228-0201-003-0000
Special Listing Condition None
Read Less
Want to know what your home might be worth? Contact us for a FREE valuation!

Our team is ready to help you sell your home for the highest possible price ASAP

Bought with GUIDE Real Estate






