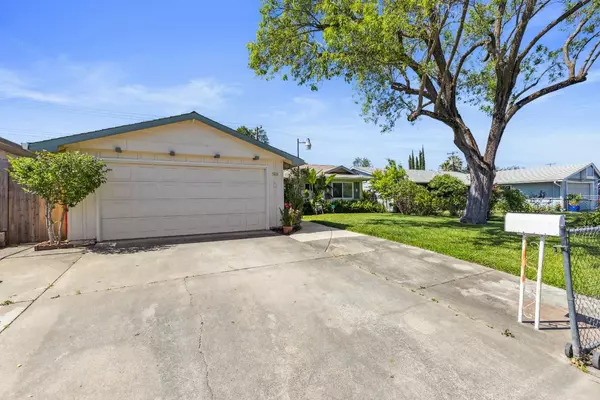$410,000
$415,000
1.2%For more information regarding the value of a property, please contact us for a free consultation.
5831 Larry WAY North Highlands, CA 95660
3 Beds
2 Baths
1,113 SqFt
Key Details
Sold Price $410,000
Property Type Single Family Home
Sub Type Single Family Residence
Listing Status Sold
Purchase Type For Sale
Square Footage 1,113 sqft
Price per Sqft $368
MLS Listing ID 224047786
Sold Date 07/11/24
Bedrooms 3
Full Baths 2
HOA Y/N No
Originating Board MLS Metrolist
Year Built 1967
Lot Size 6,098 Sqft
Acres 0.14
Lot Dimensions 6098
Property Description
STOP SCROLLING! This 3 bed, 2 bath home has been loving cared for by the ORIGINAL owner. Kitchen was remodeled about 7 years ago with granite counter tops, beautiful dishwasher, and refacing of the cabinets. Now the bathrooms have been stylishly remodeled a few years ago with tile floors, granite counter tops and beautiful tile around the tub and in the shower in the primary bathroom. A newer roof was installed about 5 years ago, and the HVAC system as well as the insulation was installed in 2021. The owner has also installed (over time) dual pane windows, metal awning over the patio. Both side fences have been replaced in under 2 years, and tile floors in majority of the home. So all you have to do is move in. What more could you ask for? At this price this adorable home will not last long. So hurry on over to see this home today!
Location
State CA
County Sacramento
Area 10660
Direction Don Julio to Larry.
Rooms
Master Bathroom Shower Stall(s), Window
Master Bedroom Closet
Living Room Other
Dining Room Breakfast Nook
Kitchen Granite Counter
Interior
Heating Central
Cooling Ceiling Fan(s), Central
Flooring Carpet, Tile
Window Features Dual Pane Full,Window Screens
Appliance Gas Water Heater, Hood Over Range, Dishwasher, Disposal, Free Standing Electric Range
Laundry Hookups Only, In Garage
Exterior
Garage Attached, Garage Door Opener, Garage Facing Front
Garage Spaces 2.0
Fence Back Yard, Chain Link, Wood, Front Yard
Utilities Available Public, Electric, Natural Gas Connected
Roof Type Composition
Porch Covered Patio
Private Pool No
Building
Lot Description Auto Sprinkler Front, Landscape Back, Landscape Front
Story 1
Foundation Slab
Sewer In & Connected
Water Public
Schools
Elementary Schools Twin Rivers Unified
Middle Schools Twin Rivers Unified
High Schools Twin Rivers Unified
School District Sacramento
Others
Senior Community No
Tax ID 217-0263-014-0000
Special Listing Condition None
Pets Description Yes
Read Less
Want to know what your home might be worth? Contact us for a FREE valuation!

Our team is ready to help you sell your home for the highest possible price ASAP

Bought with Keller Williams Realty Folsom






