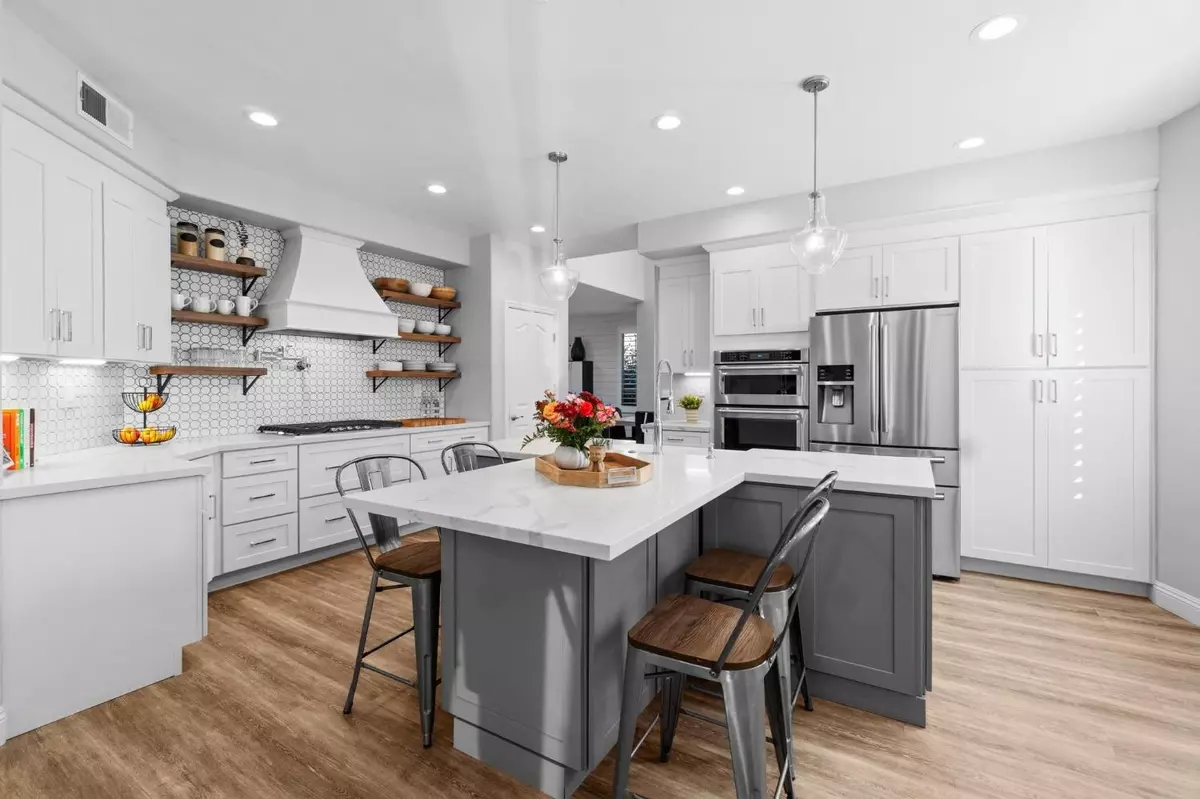$1,250,000
$1,200,000
4.2%For more information regarding the value of a property, please contact us for a free consultation.
117 Wolf River CT Roseville, CA 95661
4 Beds
3 Baths
3,164 SqFt
Key Details
Sold Price $1,250,000
Property Type Single Family Home
Sub Type Single Family Residence
Listing Status Sold
Purchase Type For Sale
Square Footage 3,164 sqft
Price per Sqft $395
MLS Listing ID 224119323
Sold Date 11/20/24
Bedrooms 4
Full Baths 3
HOA Fees $50/mo
HOA Y/N Yes
Originating Board MLS Metrolist
Year Built 2001
Lot Size 0.342 Acres
Acres 0.3416
Property Description
Positioned perfectly on a private 1/3 acre lot in gated Saratoga, this stunning home has it all! Step inside to find an open and functional floor plan with designer finishes throughout. Tastefully remodeled kitchen with quartz counter tops, SS appliances, custom tile backsplash, pantry and large island with eat-in area. The timeless kitchen sits perfectly between the inviting family room and the spacious dining room with soaring ceilings. A remote bedroom and elegantly remodeled full bath downstairs are the ideal set up for guests or those working from home. Upstairs is open and airy with 3 additional bedrooms and an oversized flex space for a theater room, game room or 5th bedroom. The primary suite offers balcony access, 2 walk in closets, dual vanities, soaking tub and large stall shower. Head outside to your private yard with sparkling pool and waterfall, hot tub, covered outdoor kitchen with built in grill, speakers and lights, plus a half court basketball setup and plenty of grass for play. Other features include 3 car garage, newer HVAC system, inside laundry room and adjustable color changing LEDs. Excellent location in E Roseville with private access to walking trails and all amenities. Come make this home yours and be the entertaining destination this holiday season!
Location
State CA
County Placer
Area 12661
Direction From E. Roseville, turn R onto Secret Ravine, turn R onto Falcon Pointe Ln, L onto Grey Owl Cir, R onto Wolf River Ct.
Rooms
Family Room Great Room
Master Bathroom Shower Stall(s), Double Sinks, Soaking Tub, Tile, Walk-In Closet 2+, Window
Master Bedroom Balcony
Living Room Other
Dining Room Dining/Living Combo
Kitchen Pantry Closet, Quartz Counter, Island, Island w/Sink, Kitchen/Family Combo
Interior
Interior Features Formal Entry
Heating Central, Fireplace(s)
Cooling Ceiling Fan(s), Central
Flooring Carpet, Laminate, Tile
Fireplaces Number 1
Fireplaces Type Family Room, Gas Log
Window Features Dual Pane Full
Appliance Built-In Electric Oven, Gas Cook Top, Dishwasher, Microwave
Laundry Hookups Only, Inside Room
Exterior
Exterior Feature Balcony, BBQ Built-In, Kitchen
Garage Attached
Garage Spaces 3.0
Fence Back Yard
Pool Built-In, Fenced, Gas Heat
Utilities Available Public
Amenities Available See Remarks, Other
Roof Type Tile
Porch Covered Deck
Private Pool Yes
Building
Lot Description Cul-De-Sac, Landscape Back, Landscape Front, See Remarks
Story 2
Foundation Slab
Sewer Public Sewer
Water Public
Schools
Elementary Schools Roseville City
Middle Schools Roseville City
High Schools Roseville Joint
School District Placer
Others
HOA Fee Include Other
Senior Community No
Tax ID 456-020-024
Special Listing Condition None
Read Less
Want to know what your home might be worth? Contact us for a FREE valuation!

Our team is ready to help you sell your home for the highest possible price ASAP

Bought with Wesely & Associates Inc.






