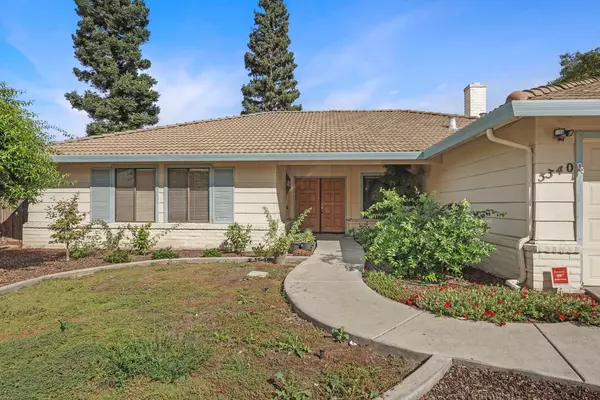$436,500
$435,000
0.3%For more information regarding the value of a property, please contact us for a free consultation.
5340 Passero CT Stockton, CA 95207
3 Beds
2 Baths
1,881 SqFt
Key Details
Sold Price $436,500
Property Type Single Family Home
Sub Type Single Family Residence
Listing Status Sold
Purchase Type For Sale
Square Footage 1,881 sqft
Price per Sqft $232
MLS Listing ID 224114130
Sold Date 11/20/24
Bedrooms 3
Full Baths 2
HOA Fees $50/ann
HOA Y/N Yes
Originating Board MLS Metrolist
Year Built 1978
Lot Size 9,400 Sqft
Acres 0.2158
Property Description
Venetian Garden Subdivision custom home, situated on a generous 9,400 sqft lot, offers over 1,880 sqft of well-designed living space in a highly sought-after location. The property is perfect for those who value both space and elegance, with a spacious yard that offers endless possibilities for landscaping, outdoor entertaining, or even future expansion. The home itself features modern finishes, open-concept living areas, and large windows that fill the interior with natural light. Its prime location adds exceptional value, providing easy access to top schools, shopping, dining, and recreational facilities. A rare find, this home blends luxury with convenience in a desirable neighborhood. Newer heater pump, water heater, all new appliances in the kitchen.
Location
State CA
County San Joaquin
Area 20704
Direction Fwy 99 to Pershing to Venetian to Passero.
Rooms
Living Room Cathedral/Vaulted
Dining Room Breakfast Nook, Dining/Living Combo, Formal Area
Kitchen Tile Counter
Interior
Heating Central
Cooling Ceiling Fan(s), Central
Flooring Tile, Wood
Fireplaces Number 1
Fireplaces Type Living Room
Laundry Inside Room
Exterior
Garage Garage Door Opener
Garage Spaces 2.0
Utilities Available Public
Amenities Available None
Roof Type Tile
Private Pool No
Building
Lot Description Auto Sprinkler F&R
Story 1
Foundation Concrete
Sewer In & Connected, See Remarks
Water Public
Level or Stories One
Schools
Elementary Schools Stockton Unified
Middle Schools Stockton Unified
High Schools Stockton Unified
School District San Joaquin
Others
Senior Community No
Tax ID 108-180-33
Special Listing Condition None
Read Less
Want to know what your home might be worth? Contact us for a FREE valuation!

Our team is ready to help you sell your home for the highest possible price ASAP

Bought with Non-MLS Office






