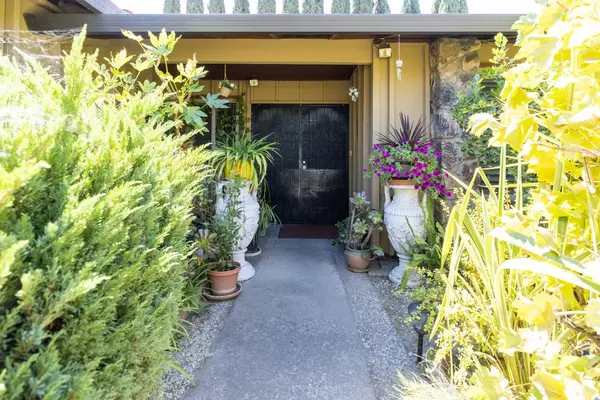
GET MORE INFORMATION
$ 439,000
$ 439,000
4976 Diablo DR Sacramento, CA 95842
4 Beds
2 Baths
1,746 SqFt
UPDATED:
Key Details
Sold Price $439,000
Property Type Single Family Home
Sub Type Single Family Residence
Listing Status Sold
Purchase Type For Sale
Square Footage 1,746 sqft
Price per Sqft $251
MLS Listing ID 222112020
Sold Date 10/10/22
Bedrooms 4
Full Baths 2
HOA Y/N No
Year Built 1972
Lot Size 8,276 Sqft
Acres 0.19
Property Sub-Type Single Family Residence
Source MLS Metrolist
Property Description
Location
State CA
County Sacramento
Area 10842
Direction From I-80 to Elkhorn Blvd, left on Diablo Dr. to the address on the left.
Rooms
Guest Accommodations No
Living Room Other
Dining Room Dining/Family Combo
Kitchen Breakfast Area, Synthetic Counter, Kitchen/Family Combo
Interior
Heating Central
Cooling Ceiling Fan(s), Central
Flooring Laminate, Tile
Fireplaces Number 1
Fireplaces Type Raised Hearth, Stone, Wood Burning
Laundry In Garage
Exterior
Parking Features RV Access, RV Garage Detached, Garage Facing Front
Garage Spaces 2.0
Utilities Available Public, Electric, Natural Gas Connected
Roof Type Shingle,Composition
Topography Trees Many
Private Pool No
Building
Lot Description Curb(s)/Gutter(s), Garden, Shape Regular
Story 1
Foundation Concrete, Slab
Sewer In & Connected
Water Water District, Public
Level or Stories One
Schools
Elementary Schools Twin Rivers Unified
Middle Schools Twin Rivers Unified
High Schools Twin Rivers Unified
School District Sacramento
Others
Senior Community No
Tax ID 220-0302-006-0000
Special Listing Condition None

Bought with Keller Williams Realty






