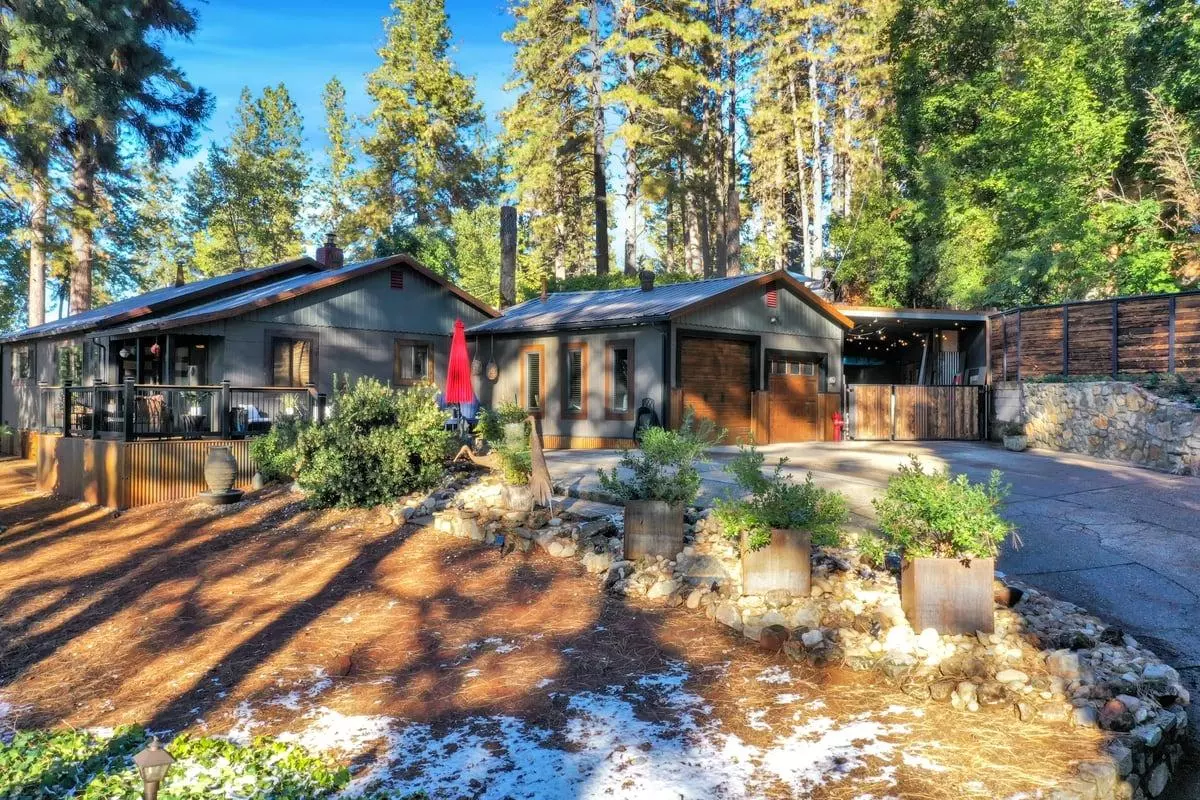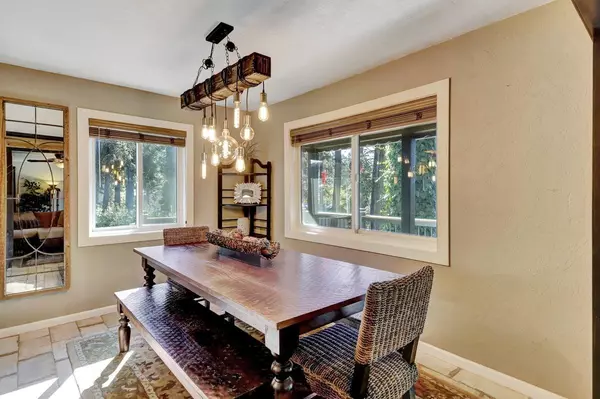
GET MORE INFORMATION
$ 545,000
$ 549,000 0.7%
10541 Partridge Rd Grass Valley, CA 95945
3 Beds
2 Baths
1,408 SqFt
UPDATED:
Key Details
Sold Price $545,000
Property Type Single Family Home
Sub Type Single Family Residence
Listing Status Sold
Purchase Type For Sale
Square Footage 1,408 sqft
Price per Sqft $387
MLS Listing ID 222139722
Sold Date 02/09/23
Bedrooms 3
Full Baths 2
HOA Y/N No
Year Built 1960
Lot Size 9,583 Sqft
Acres 0.22
Property Sub-Type Single Family Residence
Source MLS Metrolist
Property Description
Location
State CA
County Nevada
Area 13105
Direction Colfax HWY 174 to Partridge.
Rooms
Guest Accommodations No
Living Room Deck Attached
Dining Room Formal Room
Kitchen Laminate Counter
Interior
Heating Central, Ductless, Natural Gas
Cooling Central, Ductless
Flooring Tile, Wood
Fireplaces Number 1
Fireplaces Type Circulating, Living Room, Wood Burning
Equipment Water Cond Equipment Owned, Water Filter System
Window Features Dual Pane Full
Appliance Free Standing Gas Oven, Free Standing Gas Range, Free Standing Refrigerator, Gas Water Heater, Hood Over Range, Dishwasher, Disposal, Microwave
Laundry Washer Included, Inside Area
Exterior
Exterior Feature Fire Pit
Parking Features 24'+ Deep Garage, Attached, Boat Storage, RV Garage Detached, Garage Door Opener, Guest Parking Available, Workshop in Garage
Garage Spaces 3.0
Fence Back Yard, Fenced, Wood
Utilities Available Electric, Generator, Internet Available, Natural Gas Available, Natural Gas Connected
Roof Type Metal
Topography Lot Sloped
Porch Enclosed Patio
Private Pool No
Building
Lot Description Auto Sprinkler F&R, Landscape Back, Landscape Front, Low Maintenance
Story 1
Foundation ConcretePerimeter
Sewer Other, Septic System
Water Public
Architectural Style Ranch, Rustic, Other
Level or Stories One
Schools
Elementary Schools Grass Valley
Middle Schools Grass Valley
High Schools Nevada Joint Union
School District Nevada
Others
Senior Community No
Tax ID 009-302-004-000
Special Listing Condition None

Bought with Realty One Group Complete






