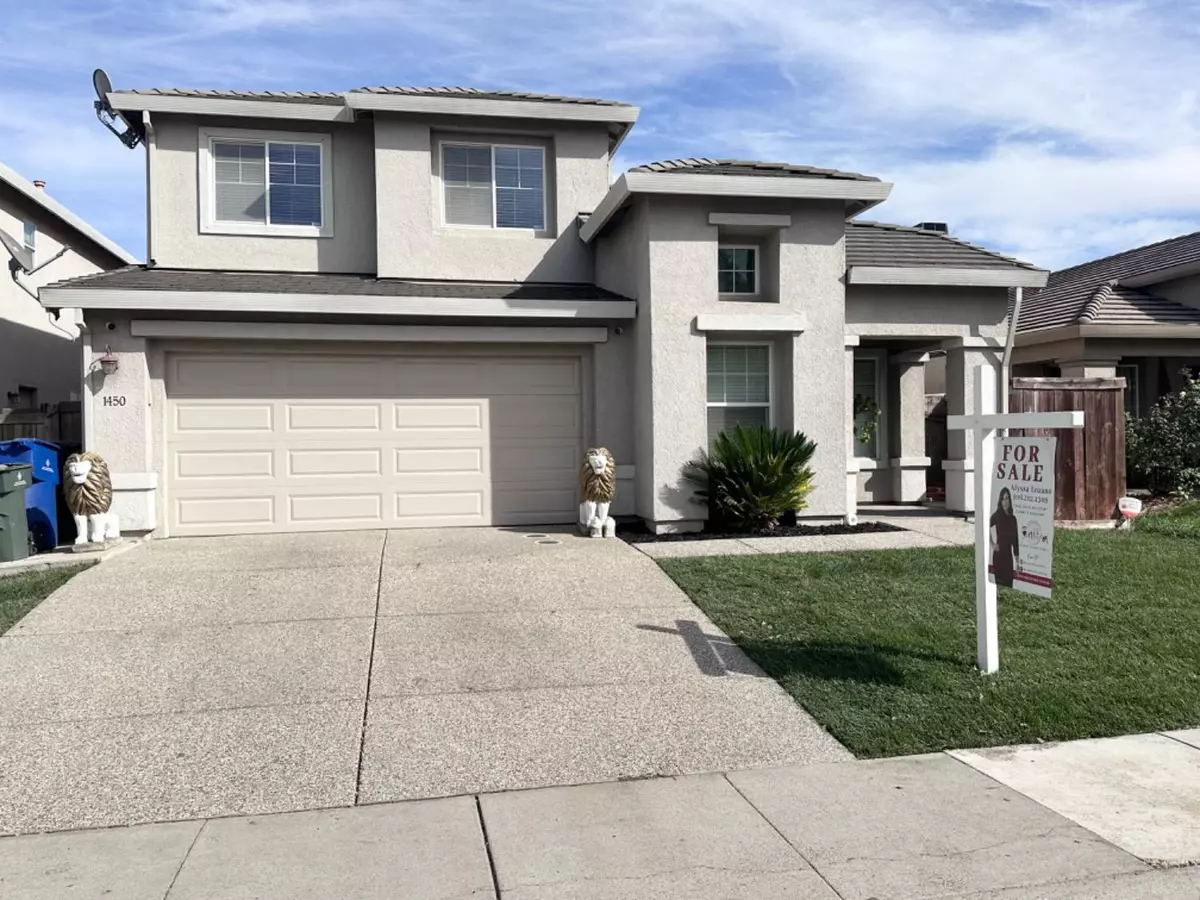
1450 Dreamy WAY Sacramento, CA 95835
5 Beds
3 Baths
2,353 SqFt
UPDATED:
12/02/2024 05:15 PM
Key Details
Property Type Single Family Home
Sub Type Single Family Residence
Listing Status Active
Purchase Type For Sale
Square Footage 2,353 sqft
Price per Sqft $292
Subdivision Northpointe Park Village
MLS Listing ID 224100380
Bedrooms 5
Full Baths 3
HOA Y/N No
Originating Board MLS Metrolist
Year Built 2004
Lot Size 4,726 Sqft
Acres 0.1085
Property Description
Location
State CA
County Sacramento
Area 10835
Direction 80 Truxel to Natomas Blvd, right to Club Center and left on Regency Park. Right on Dreamy to home on the right.
Rooms
Master Bathroom Double Sinks
Master Bedroom Walk-In Closet
Living Room Other
Dining Room Dining/Living Combo
Kitchen Granite Counter
Interior
Interior Features Formal Entry
Heating Central, Fireplace(s), Gas
Cooling Central
Flooring Tile, Wood
Window Features Dual Pane Full
Appliance Other
Laundry Gas Hook-Up
Exterior
Parking Features Attached, Garage Facing Front
Garage Spaces 2.0
Fence Wood
Utilities Available Public
View Other
Roof Type Composition
Topography Level
Street Surface Paved
Private Pool No
Building
Lot Description Other
Story 2
Foundation Slab
Sewer In & Connected
Water Public
Architectural Style Contemporary
Level or Stories Two
Schools
Elementary Schools Natomas Unified
Middle Schools Natomas Unified
High Schools Natomas Unified
School District Sacramento
Others
Senior Community No
Tax ID 201-0800-102-0000
Special Listing Condition Offer As Is
Pets Allowed Yes







