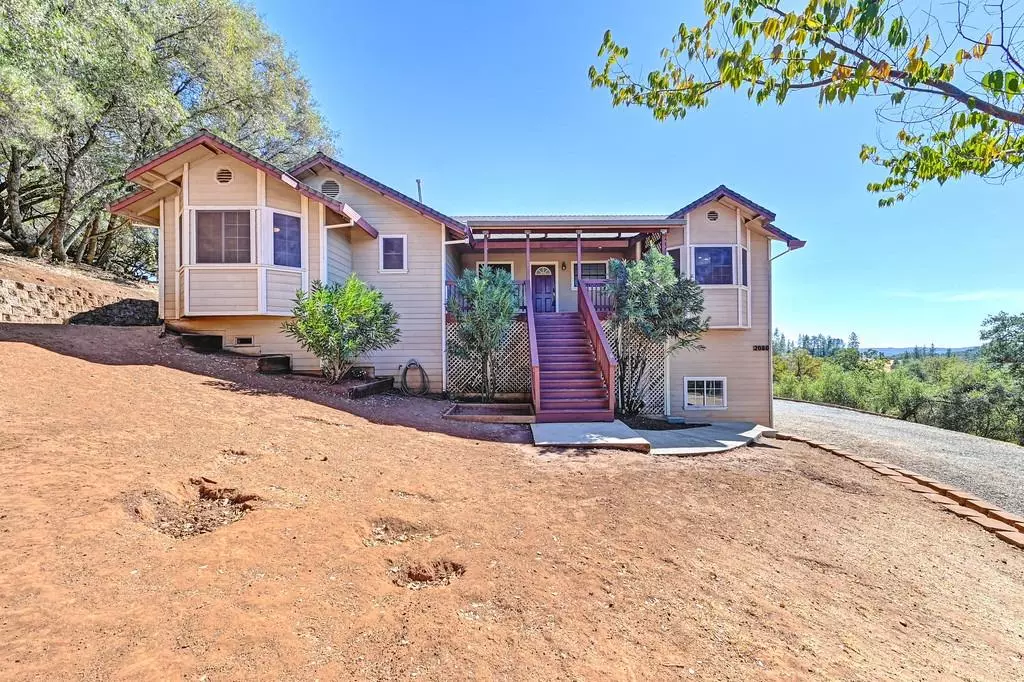
2080 Upper Black Rock RD Cool, CA 95614
3 Beds
3 Baths
1,732 SqFt
UPDATED:
11/09/2024 02:29 PM
Key Details
Property Type Single Family Home
Sub Type Single Family Residence
Listing Status Pending
Purchase Type For Sale
Square Footage 1,732 sqft
Price per Sqft $316
MLS Listing ID 224114997
Bedrooms 3
Full Baths 2
HOA Y/N No
Originating Board MLS Metrolist
Year Built 1997
Lot Size 2.480 Acres
Acres 2.48
Property Description
Location
State CA
County El Dorado
Area 12902
Direction Take Highway 49 to Cool, turn onto Highway 193, turn left onto Upper Black Rock Rd. House is on the right on the top of hill.
Rooms
Family Room Cathedral/Vaulted, Deck Attached, View
Master Bathroom Shower Stall(s), Double Sinks, Soaking Tub, Jetted Tub, Sunken Tub, Tile, Multiple Shower Heads, Walk-In Closet
Master Bedroom Walk-In Closet
Living Room Cathedral/Vaulted
Dining Room Breakfast Nook, Dining Bar, Dining/Family Combo, Space in Kitchen
Kitchen Breakfast Area, Pantry Cabinet, Island, Tile Counter
Interior
Interior Features Cathedral Ceiling
Heating Pellet Stove, Propane, Central
Cooling Ceiling Fan(s), Central
Flooring Carpet, Laminate, Tile, Vinyl
Window Features Dual Pane Full
Appliance Built-In Electric Oven, Free Standing Refrigerator, Gas Cook Top, Dishwasher, Double Oven
Laundry Cabinets, Dryer Included, Upper Floor, Inside Room
Exterior
Garage Boat Storage, RV Access, RV Possible, Garage Door Opener, Uncovered Parking Spaces 2+, Garage Facing Side, Workshop in Garage
Garage Spaces 2.0
Fence Partial
Utilities Available Propane Tank Leased, Underground Utilities, Internet Available
Roof Type Shingle,Composition
Topography Snow Line Below,Lot Grade Varies,Trees Many
Street Surface Chip And Seal
Private Pool No
Building
Lot Description Low Maintenance
Story 2
Foundation Raised
Sewer Septic System
Water Public
Schools
Elementary Schools Black Oak Mine
Middle Schools Black Oak Mine
High Schools Black Oak Mine
School District El Dorado
Others
Senior Community No
Tax ID 073-031-007-000
Special Listing Condition None







