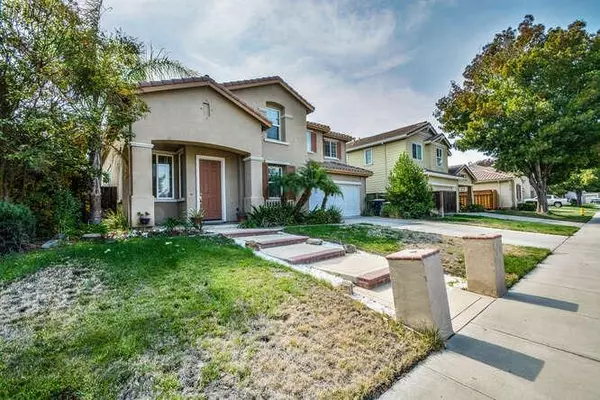
100 Wisteria LN Tracy, CA 95377
5 Beds
3 Baths
2,720 SqFt
OPEN HOUSE
Sat Nov 23, 1:00pm - 4:00pm
Sun Nov 24, 1:00pm - 4:00pm
UPDATED:
11/20/2024 11:15 PM
Key Details
Property Type Single Family Home
Sub Type Single Family Residence
Listing Status Active
Purchase Type For Sale
Square Footage 2,720 sqft
Price per Sqft $293
Subdivision Garden Squares
MLS Listing ID 224121788
Bedrooms 5
Full Baths 3
HOA Y/N No
Originating Board MLS Metrolist
Year Built 2005
Lot Size 5,602 Sqft
Acres 0.1286
Property Description
Location
State CA
County San Joaquin
Area 20601
Direction South on Tracy Blvd, Left on Whispering Wind Dr, Right on Regis DR., Left on Brookview Dr., Right on Reids Way, left on Wisteria Ln to property.
Rooms
Master Bathroom Shower Stall(s), Double Sinks, Tub
Living Room Cathedral/Vaulted
Dining Room Dining Bar, Dining/Family Combo, Dining/Living Combo
Kitchen Pantry Closet, Island, Kitchen/Family Combo, Tile Counter
Interior
Heating Central
Cooling Central
Flooring Laminate, Tile, Vinyl
Fireplaces Number 1
Fireplaces Type Wood Burning, Gas Piped
Window Features Dual Pane Full
Appliance Free Standing Gas Range, Free Standing Refrigerator, Gas Cook Top, Gas Water Heater, Dishwasher, Disposal
Laundry Electric, Gas Hook-Up, Ground Floor, Inside Room
Exterior
Garage Attached, Garage Door Opener, Garage Facing Front
Garage Spaces 2.0
Fence Back Yard, Fenced, Wood, Front Yard
Utilities Available Dish Antenna, Public, Internet Available, Natural Gas Available
Roof Type Spanish Tile
Topography Level
Street Surface Asphalt,Paved
Porch Uncovered Patio
Private Pool No
Building
Lot Description Auto Sprinkler F&R, Landscape Back, Landscape Front
Story 2
Foundation Raised, Slab
Builder Name Shea Homes
Sewer In & Connected
Water Public
Architectural Style Spanish
Level or Stories Two
Schools
Elementary Schools Tracy Unified
Middle Schools Tracy Unified
High Schools Tracy Unified
School District San Joaquin
Others
Senior Community No
Tax ID 248-460-44
Special Listing Condition Offer As Is
Pets Description Service Animals OK, Cats OK, Dogs OK







