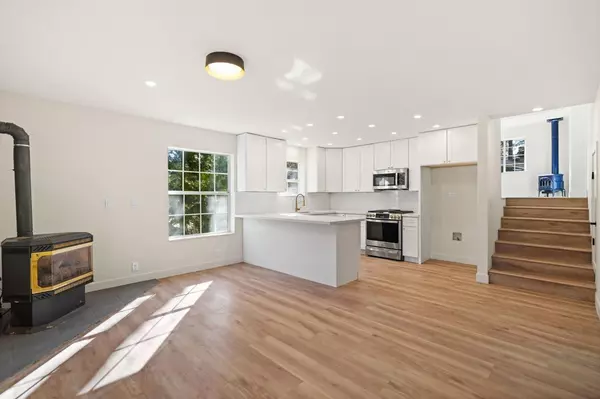25889 View CT Pioneer, CA 95666
3 Beds
3 Baths
1,630 SqFt
UPDATED:
02/02/2025 04:02 PM
Key Details
Property Type Single Family Home
Sub Type Single Family Residence
Listing Status Pending
Purchase Type For Sale
Square Footage 1,630 sqft
Price per Sqft $223
MLS Listing ID 225007403
Bedrooms 3
Full Baths 2
HOA Y/N No
Originating Board MLS Metrolist
Year Built 1993
Lot Size 1.550 Acres
Acres 1.55
Property Sub-Type Single Family Residence
Property Description
Location
State CA
County Amador
Area 22014
Direction Highway 88 to Meadow Dr. Turn left on Kings then left on Ridge. Turn right on View.
Rooms
Guest Accommodations No
Master Bedroom 0x0
Bedroom 2 0x0
Bedroom 3 0x0
Bedroom 4 0x0
Living Room 0x0 Great Room
Dining Room 0x0 Dining/Family Combo
Kitchen 0x0 Quartz Counter
Family Room 0x0
Interior
Heating Propane, Central, Wood Stove
Cooling Central
Flooring Vinyl
Fireplaces Number 2
Fireplaces Type Wood Stove, Gas Piped
Laundry Hookups Only
Exterior
Parking Features Garage Facing Front
Garage Spaces 2.0
Utilities Available Propane Tank Leased
Roof Type Shingle
Private Pool No
Building
Lot Description Dead End
Story 2
Foundation Slab
Sewer Septic System
Water Public
Level or Stories MultiSplit
Schools
Elementary Schools Amador Unified
Middle Schools Amador Unified
High Schools Amador Unified
School District Amador
Others
Senior Community No
Tax ID 023-410-023-000
Special Listing Condition Other






