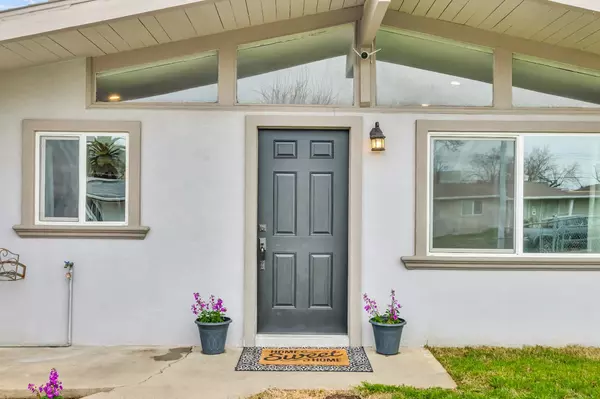5808 El Campo WAY North Highlands, CA 95660
3 Beds
1 Bath
950 SqFt
OPEN HOUSE
Sat Feb 22, 11:00am - 2:00pm
Sun Feb 23, 12:00pm - 2:00pm
UPDATED:
02/20/2025 11:37 PM
Key Details
Property Type Single Family Home
Sub Type Single Family Residence
Listing Status Active
Purchase Type For Sale
Square Footage 950 sqft
Price per Sqft $405
Subdivision Mission Rancho
MLS Listing ID 225016264
Bedrooms 3
Full Baths 1
HOA Y/N No
Originating Board MLS Metrolist
Year Built 1954
Lot Size 5,663 Sqft
Acres 0.13
Property Sub-Type Single Family Residence
Property Description
Location
State CA
County Sacramento
Area 10660
Direction Please use GPS for fastest route.
Rooms
Guest Accommodations No
Master Bedroom 0x0 Closet
Bedroom 2 0x0
Bedroom 3 0x0
Bedroom 4 0x0
Living Room 0x0 Cathedral/Vaulted, Great Room
Dining Room 0x0 Formal Room
Kitchen 0x0 Quartz Counter, Kitchen/Family Combo
Family Room 0x0
Interior
Heating Central
Cooling Ceiling Fan(s), Central
Flooring Laminate
Appliance Gas Plumbed, Dishwasher, Disposal, Free Standing Electric Oven
Laundry Electric, Gas Hook-Up, Hookups Only, In Garage
Exterior
Parking Features Attached
Garage Spaces 1.0
Fence Back Yard, Chain Link, Wood, Front Yard
Utilities Available Cable Available, Public, Electric
Roof Type Shingle,Flat
Street Surface Paved
Private Pool No
Building
Lot Description Manual Sprinkler F&R, Low Maintenance
Story 1
Foundation Slab
Sewer In & Connected
Water Meter on Site, Public
Architectural Style Mid-Century
Level or Stories One
Schools
Elementary Schools Twin Rivers Unified
Middle Schools Twin Rivers Unified
High Schools Twin Rivers Unified
School District Sacramento
Others
Senior Community No
Tax ID 218-0083-008-0000
Special Listing Condition None
Pets Allowed Yes, Cats OK, Dogs OK






