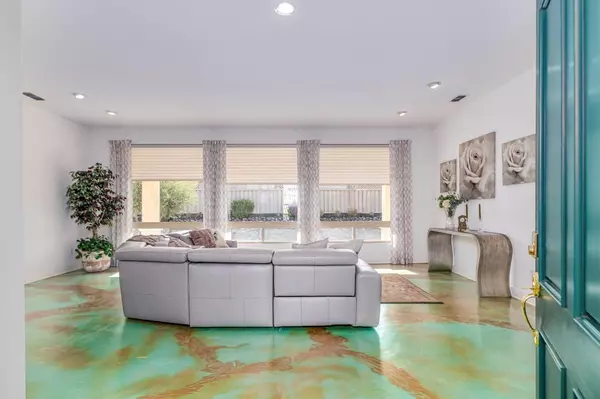643 Canyon Oak LN Lincoln, CA 95648
2 Beds
3 Baths
2,397 SqFt
OPEN HOUSE
Sat Feb 22, 11:00am - 4:00pm
Sun Feb 23, 11:00am - 4:00pm
UPDATED:
02/20/2025 01:06 AM
Key Details
Property Type Single Family Home
Sub Type Single Family Residence
Listing Status Active
Purchase Type For Sale
Square Footage 2,397 sqft
Price per Sqft $340
MLS Listing ID 224133353
Bedrooms 2
Full Baths 2
HOA Fees $528/qua
HOA Y/N Yes
Originating Board MLS Metrolist
Year Built 1999
Lot Size 7,993 Sqft
Acres 0.1835
Property Sub-Type Single Family Residence
Property Description
Location
State CA
County Placer
Area 12206
Direction East Joiner to Del Webb (Right) Ingram (Left) Canyon Oak Ln (Left)
Rooms
Guest Accommodations No
Master Bathroom Double Sinks, Low-Flow Shower(s), Low-Flow Toilet(s), Walk-In Closet
Master Bedroom 0x0
Bedroom 2 0x0
Bedroom 3 0x0
Bedroom 4 0x0
Living Room 0x0 Other
Dining Room 0x0 Dining/Living Combo, Other
Kitchen 0x0 Island, Kitchen/Family Combo
Family Room 0x0
Interior
Heating Central, Gas
Cooling Ceiling Fan(s), Central
Flooring Carpet, Concrete, Laminate, Painted/Stained
Appliance Free Standing Refrigerator, Gas Cook Top, Gas Water Heater, Ice Maker, Dishwasher, Disposal, Microwave, Double Oven, Plumbed For Ice Maker, Self/Cont Clean Oven
Laundry Cabinets, Dryer Included, Sink, Electric, Washer Included, Inside Area
Exterior
Parking Features Garage Facing Front, Golf Cart
Garage Spaces 3.0
Fence Back Yard, Fenced, Full
Utilities Available Dish Antenna, Public, Solar, Electric, Natural Gas Connected
Amenities Available Pool, Clubhouse, Putting Green(s), Rec Room w/Fireplace, Recreation Facilities, Exercise Room, Game Court Exterior, Game Court Interior, Spa/Hot Tub, Golf Course, Tennis Courts, Greenbelt, Trails, Gym, Park
Roof Type Cement,Tile
Accessibility AccessibleFullBath, AccessibleKitchen
Handicap Access AccessibleFullBath, AccessibleKitchen
Porch Front Porch, Covered Patio
Private Pool No
Building
Lot Description Auto Sprinkler F&R, Low Maintenance
Story 1
Foundation Slab
Sewer Public Sewer
Water Meter on Site
Architectural Style Mediterranean
Level or Stories One
Schools
Elementary Schools Western Placer
Middle Schools Western Placer
High Schools Western Placer
School District Placer
Others
HOA Fee Include MaintenanceGrounds, Pool
Senior Community Yes
Tax ID 330-060-035-000
Special Listing Condition Other
Virtual Tour https://drive.google.com/file/d/1e7d1_XjUD3ysFmRJLxE8s5r3ujTBG4VH/view?usp=sharing






