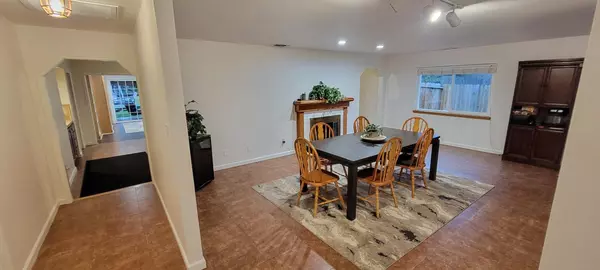7004 Laurel Oak Way Fair Oaks, CA 95628
4 Beds
3 Baths
2,488 SqFt
OPEN HOUSE
Sat Feb 22, 1:00pm - 3:00pm
UPDATED:
02/20/2025 03:33 AM
Key Details
Property Type Single Family Home
Sub Type Single Family Residence
Listing Status Active
Purchase Type For Sale
Square Footage 2,488 sqft
Price per Sqft $317
MLS Listing ID 225017665
Bedrooms 4
Full Baths 2
HOA Y/N No
Originating Board MLS Metrolist
Year Built 1975
Lot Size 0.420 Acres
Acres 0.42
Property Sub-Type Single Family Residence
Property Description
Location
State CA
County Sacramento
Area 10628
Direction From Madison turn right onto Lincoln Oaks Drive then left onto Laurel Oaks Way house is on the left
Rooms
Family Room View
Guest Accommodations No
Master Bathroom Closet, Shower Stall(s), Sitting Area, Soaking Tub, Low-Flow Shower(s), Low-Flow Toilet(s), Tile, Window
Master Bedroom Ground Floor, Walk-In Closet, Outside Access
Living Room Skylight(s), Great Room, Open Beam Ceiling
Dining Room Breakfast Nook, Formal Room, Dining Bar, Space in Kitchen
Kitchen Breakfast Area, Butlers Pantry, Pantry Cabinet, Pantry Closet, Tile Counter
Interior
Interior Features Cathedral Ceiling, Skylight Tube, Skylight(s), Open Beam Ceiling, Wet Bar
Heating Central, Fireplace(s), Wood Stove
Cooling Ceiling Fan(s), Central, Whole House Fan
Flooring Carpet, Laminate, Linoleum, Tile
Fireplaces Number 1
Fireplaces Type Brick, Wood Burning
Equipment Attic Fan(s)
Window Features Caulked/Sealed,Dual Pane Full,Window Coverings,Window Screens
Appliance Gas Water Heater, Hood Over Range, Dishwasher, Insulated Water Heater, Disposal, Microwave, Self/Cont Clean Oven, Electric Cook Top
Laundry Cabinets, Hookups Only, Inside Room
Exterior
Exterior Feature Covered Courtyard, Dog Run, Uncovered Courtyard, Fire Pit
Parking Features Boat Storage, RV Access, RV Storage, Garage Door Opener, Garage Facing Front, Uncovered Parking Spaces 2+, Guest Parking Available
Garage Spaces 2.0
Fence Back Yard, Chain Link, Fenced, Wood, Front Yard
Pool Built-In, On Lot, Dark Bottom, See Remarks
Utilities Available Solar, See Remarks
Roof Type Composition
Topography Lot Grade Varies
Street Surface Asphalt,Paved
Porch Front Porch, Covered Patio
Private Pool Yes
Building
Lot Description Auto Sprinkler Front, Curb(s)/Gutter(s), Shape Regular, Street Lights, Landscape Back, Landscape Front, Low Maintenance
Story 1
Foundation Combination, SeeRemarks
Sewer In & Connected, Public Sewer
Water Meter on Site, Water District, Public
Architectural Style Contemporary
Level or Stories One
Schools
Elementary Schools San Juan Unified
Middle Schools San Juan Unified
High Schools San Juan Unified
School District Sacramento
Others
Senior Community No
Tax ID 232-0173-001-0000
Special Listing Condition None
Pets Allowed Yes
Virtual Tour https://youtu.be/DsZjCr5me9A






