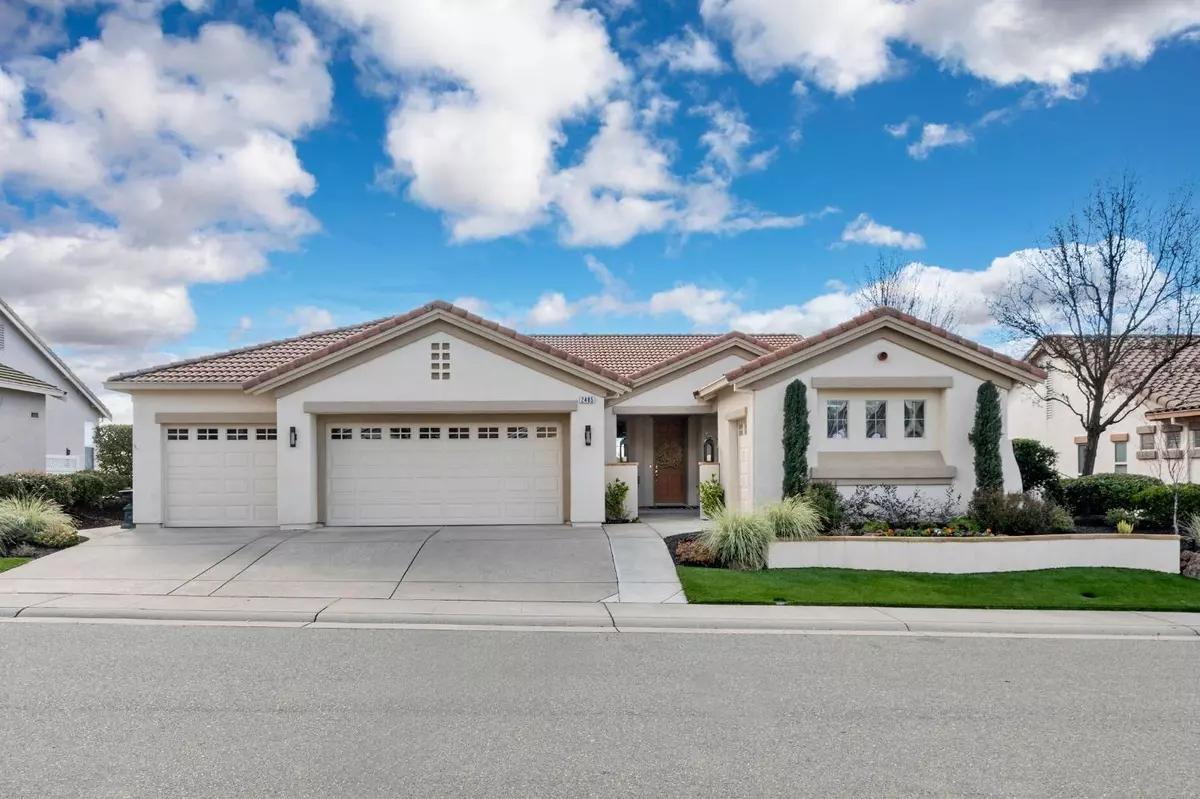2485 Fountain Hill LOOP Lincoln, CA 95648
2 Beds
2 Baths
2,081 SqFt
OPEN HOUSE
Sat Feb 22, 11:00am - 2:00pm
Sun Feb 23, 11:00am - 2:00pm
UPDATED:
02/19/2025 04:45 PM
Key Details
Property Type Single Family Home
Sub Type Single Family Residence
Listing Status Active
Purchase Type For Sale
Square Footage 2,081 sqft
Price per Sqft $480
Subdivision Sun City Lincoln Hills
MLS Listing ID 225011384
Bedrooms 2
Full Baths 2
HOA Fees $176/mo
HOA Y/N Yes
Originating Board MLS Metrolist
Year Built 2002
Lot Size 9,108 Sqft
Acres 0.2091
Property Sub-Type Single Family Residence
Property Description
Location
State CA
County Placer
Area 12206
Direction Del Webb Blvd, to Stoneridge, to Fountain Hill Loop
Rooms
Guest Accommodations No
Master Bathroom Shower Stall(s), Double Sinks, Walk-In Closet, Window
Master Bedroom Outside Access
Bedroom 2 0x0
Bedroom 3 0x0
Bedroom 4 0x0
Living Room Great Room
Dining Room Dining Bar, Dining/Family Combo, Space in Kitchen, Formal Area
Kitchen Pantry Cabinet, Granite Counter, Island
Interior
Heating Central
Cooling Ceiling Fan(s), Central
Flooring Vinyl
Fireplaces Number 3
Fireplaces Type Master Bedroom, Electric, Family Room, Gas Piped
Window Features Dual Pane Full
Appliance Gas Cook Top, Gas Plumbed, Gas Water Heater, Hood Over Range, Compactor, Dishwasher, Disposal, Microwave, Plumbed For Ice Maker
Laundry Gas Hook-Up, Inside Room
Exterior
Exterior Feature Fireplace, Covered Courtyard
Parking Features Attached, Restrictions, Garage Door Opener, Garage Facing Front, Golf Cart
Garage Spaces 3.0
Fence Back Yard, Metal
Pool Built-In, Common Facility
Utilities Available Public
Amenities Available Playground, Pool, Clubhouse, Rec Room w/Fireplace, Exercise Court, Recreation Facilities, Exercise Room, Game Court Exterior, Spa/Hot Tub, Tennis Courts, Greenbelt, Trails, Gym, Park
View Canyon, Ridge, Garden/Greenbelt
Roof Type Tile
Street Surface Paved
Porch Covered Patio
Private Pool Yes
Building
Lot Description Auto Sprinkler F&R, Greenbelt, Street Lights, Low Maintenance
Story 1
Foundation Slab
Builder Name Del Webb
Sewer In & Connected
Water Public
Schools
Elementary Schools Western Placer
Middle Schools Western Placer
High Schools Western Placer
School District Placer
Others
Senior Community Yes
Restrictions Age Restrictions,Board Approval,Exterior Alterations,Guests,Parking
Tax ID 333-060-006-000
Special Listing Condition None






