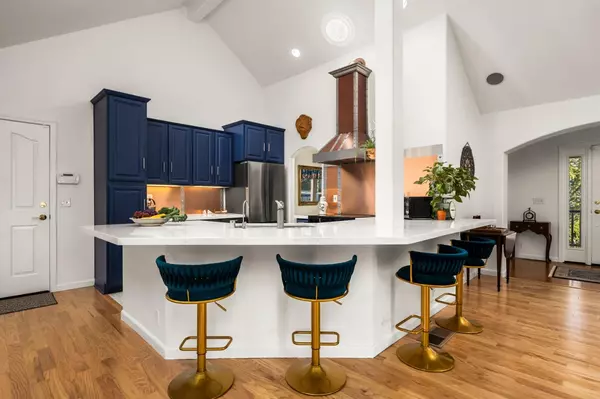18829 Quartz CT Penn Valley, CA 95946
3 Beds
2 Baths
1,567 SqFt
OPEN HOUSE
Sat Feb 22, 12:00pm - 2:30pm
UPDATED:
02/20/2025 11:42 PM
Key Details
Property Type Single Family Home
Sub Type Single Family Residence
Listing Status Active
Purchase Type For Sale
Square Footage 1,567 sqft
Price per Sqft $303
MLS Listing ID 225017713
Bedrooms 3
Full Baths 2
HOA Fees $108/mo
HOA Y/N Yes
Originating Board MLS Metrolist
Year Built 2001
Lot Size 10,890 Sqft
Acres 0.25
Property Sub-Type Single Family Residence
Property Description
Location
State CA
County Nevada
Area 13103
Direction Drive PAST LAKE WILDWOOD GATES. Turn right onto Gold Country Dr. Home is on the corner of Gold Country Drive and Quartz Ct.
Rooms
Guest Accommodations No
Master Bathroom Shower Stall(s), Double Sinks, Soaking Tub, Tile, Window
Master Bedroom Ground Floor, Walk-In Closet, Sitting Area
Living Room Cathedral/Vaulted, Deck Attached, Great Room
Dining Room Breakfast Nook, Formal Room, Dining Bar, Dining/Family Combo
Kitchen Breakfast Area, Pantry Cabinet, Quartz Counter, Kitchen/Family Combo
Interior
Interior Features Cathedral Ceiling, Skylight Tube, Formal Entry
Heating Propane, Central, Fireplace Insert
Cooling Ceiling Fan(s), Central
Flooring Tile, Wood
Fireplaces Number 1
Fireplaces Type Living Room, Gas Log
Equipment Central Vacuum, Water Filter System
Window Features Bay Window(s),Caulked/Sealed,Dual Pane Full,Window Coverings,Window Screens
Appliance Free Standing Refrigerator, Hood Over Range, Dishwasher, Disposal, Electric Water Heater, Tankless Water Heater, Free Standing Electric Range
Laundry Cabinets, Dryer Included, Electric, Ground Floor, Washer Included, Inside Room
Exterior
Parking Features Attached, Boat Storage, RV Access, RV Storage, Garage Door Opener, Uncovered Parking Spaces 2+, Garage Facing Side, Guest Parking Available
Garage Spaces 2.0
Fence Back Yard, Partial Cross, Wood, See Remarks
Utilities Available Cable Connected, Propane Tank Leased, Electric, Internet Available
Amenities Available None, Park
Roof Type Composition
Topography Lot Grade Varies
Street Surface Paved
Porch Awning, Covered Deck, Enclosed Deck
Private Pool No
Building
Lot Description Auto Sprinkler F&R, Corner, Landscape Back, Landscape Front
Story 1
Foundation Raised
Sewer In & Connected, Public Sewer
Water Public
Level or Stories One
Schools
Elementary Schools Penn Valley
Middle Schools Penn Valley
High Schools Nevada Joint Union
School District Nevada
Others
HOA Fee Include Security
Senior Community No
Restrictions Exterior Alterations
Tax ID 050-440-009-000
Special Listing Condition None
Virtual Tour https://www.NicoleSpencerHomes.com/Quartz






