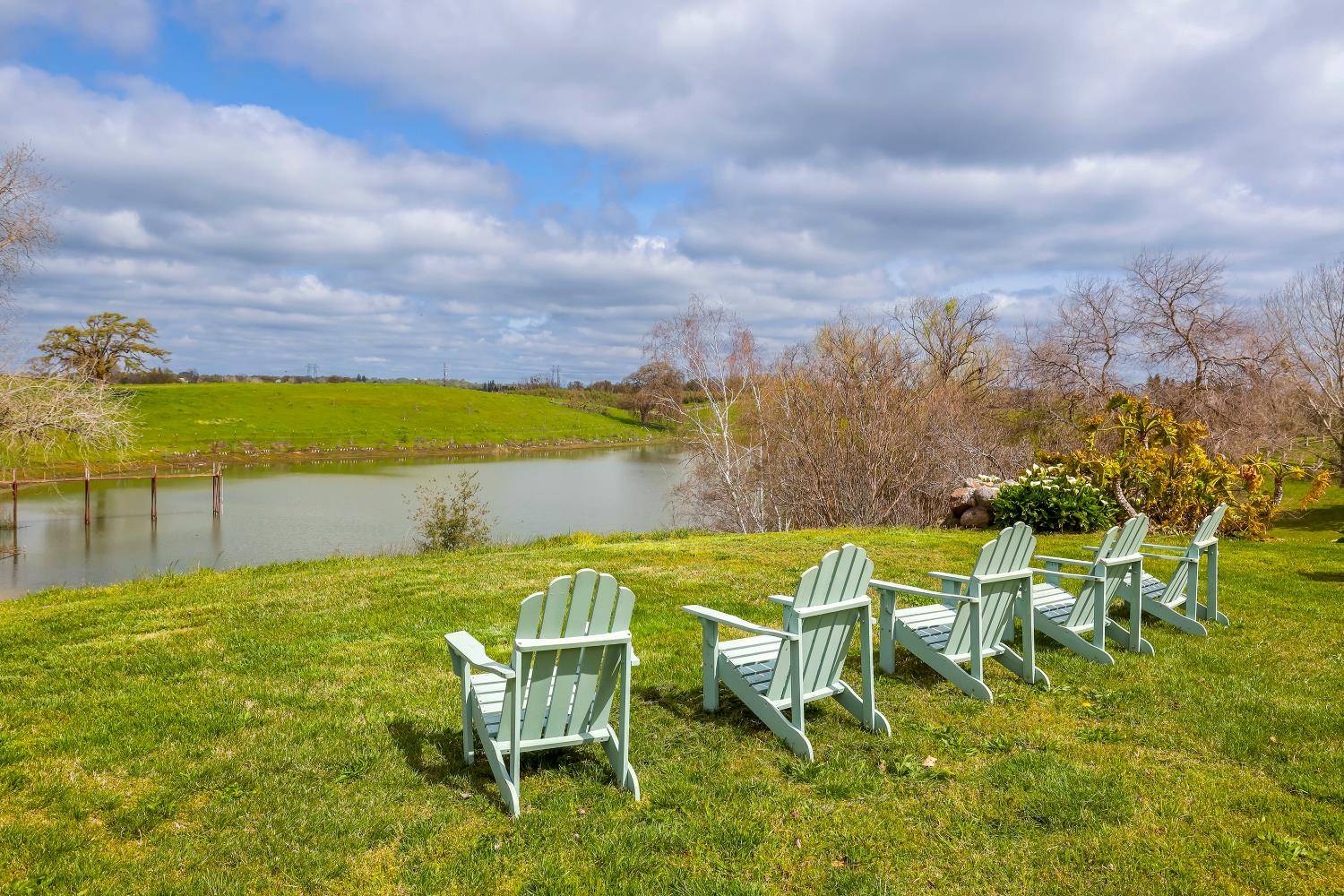24943 N McIntire Road Clements, CA 95227
4 Beds
4 Baths
3,985 SqFt
UPDATED:
Key Details
Property Type Single Family Home
Sub Type Single Family Residence
Listing Status Active
Purchase Type For Sale
Square Footage 3,985 sqft
Price per Sqft $501
MLS Listing ID 225087363
Bedrooms 4
Full Baths 3
HOA Fees $250/mo
HOA Y/N Yes
Year Built 1993
Lot Size 40.040 Acres
Acres 40.04
Property Sub-Type Single Family Residence
Source MLS Metrolist
Property Description
Location
State CA
County San Joaquin
Area 20904
Direction Your GPS will take you to the property.
Rooms
Family Room Open Beam Ceiling
Guest Accommodations No
Master Bathroom Closet, Shower Stall(s), Double Sinks, Soaking Tub, Stone, Marble, Walk-In Closet
Master Bedroom 18x20 Balcony, Sitting Room, Closet, Walk-In Closet, Sitting Area
Bedroom 2 10x11
Bedroom 3 11x12
Bedroom 4 11x16
Living Room 15x18 Cathedral/Vaulted, Deck Attached, View, Open Beam Ceiling
Dining Room 11x16 Space in Kitchen, Formal Area
Kitchen 15x17 Pantry Closet, Island, Stone Counter
Family Room 17x18
Interior
Interior Features Cathedral Ceiling, Open Beam Ceiling
Heating Central, Electric, Fireplace(s), Wood Stove
Cooling Ceiling Fan(s), Central, Whole House Fan
Flooring Carpet, Stone, Tile
Fireplaces Number 3
Fireplaces Type Living Room, Master Bedroom, Family Room, Gas Log
Window Features Caulked/Sealed,Dual Pane Full
Appliance Built-In Gas Oven, Built-In Gas Range, Built-In Refrigerator, Hood Over Range, Dishwasher, Disposal, Microwave
Laundry Laundry Closet, Dryer Included, Sink, Electric, Gas Hook-Up, Upper Floor, Washer Included, Inside Room
Exterior
Exterior Feature Balcony, BBQ Built-In, Dog Run
Parking Features Private, Attached, RV Access, Workshop in Garage, See Remarks
Garage Spaces 3.0
Fence Chain Link, Partial Cross
Utilities Available Cable Connected, Solar, Electric, Natural Gas Connected
Amenities Available See Remarks
View Pasture, Vineyard, Water, Lake, Mountains
Roof Type Tile
Topography Rolling,Level,Lot Sloped,Trees Few
Street Surface Paved,Gravel
Porch Back Porch, Covered Patio
Private Pool No
Building
Lot Description Manual Sprinkler F&R, Auto Sprinkler Front, Pond Year Round, Private, River Access, Gated Community, Lake Access
Story 2
Foundation Concrete, Raised, Slab
Sewer Septic Connected, Septic System
Water Well
Architectural Style Mediterranean, Ranch, Rustic, Spanish, See Remarks
Level or Stories Two
Schools
Elementary Schools Lodi Unified
Middle Schools Lodi Unified
High Schools Lodi Unified
School District San Joaquin
Others
HOA Fee Include Electricity
Senior Community No
Restrictions See Remarks
Tax ID 023-120-08
Special Listing Condition Trust
Pets Allowed Yes, Cats OK, Dogs OK






