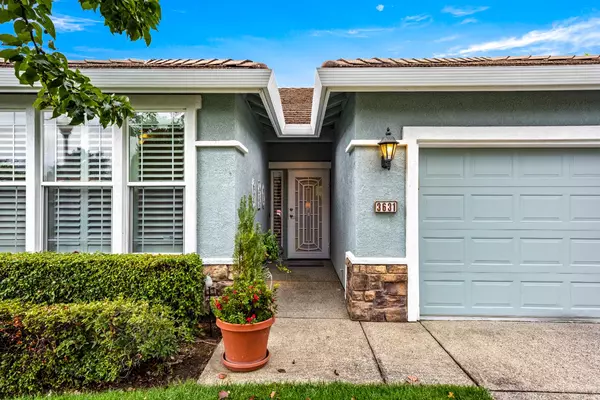
3631 Brighton CT Rocklin, CA 95765
2 Beds
2 Baths
1,650 SqFt
UPDATED:
Key Details
Property Type Single Family Home
Sub Type Single Family Residence
Listing Status Active
Purchase Type For Sale
Square Footage 1,650 sqft
Price per Sqft $349
MLS Listing ID 225128419
Bedrooms 2
Full Baths 2
HOA Fees $277/mo
HOA Y/N Yes
Year Built 2002
Lot Size 6,464 Sqft
Acres 0.1484
Property Sub-Type Single Family Residence
Source MLS Metrolist
Property Description
Location
State CA
County Placer
Area 12765
Direction PArk DR. to Black oak Pl, thru gate,
Rooms
Guest Accommodations No
Master Bathroom Shower Stall(s), Walk-In Closet
Master Bedroom Walk-In Closet
Living Room Great Room
Dining Room Breakfast Nook, Formal Area
Kitchen Breakfast Area, Ceramic Counter
Interior
Heating Central, Fireplace Insert
Cooling Ceiling Fan(s), Central
Flooring Tile, Wood
Fireplaces Number 1
Fireplaces Type Family Room
Appliance Free Standing Gas Range, Built-In Gas Oven, Built-In Gas Range, ENERGY STAR Qualified Appliances
Laundry Laundry Closet
Exterior
Parking Features 24'+ Deep Garage
Garage Spaces 2.0
Fence Back Yard
Utilities Available Public
Amenities Available Pool, Clubhouse, Exercise Court, Game Court Exterior, Golf Course, Tennis Courts
Roof Type Tile
Topography Level
Street Surface Paved
Porch Awning
Private Pool No
Building
Lot Description Auto Sprinkler F&R, Court, Cul-De-Sac
Story 1
Foundation Slab
Sewer Public Sewer
Water Public
Architectural Style Traditional
Level or Stories One
Schools
Elementary Schools Rocklin Unified
Middle Schools Rocklin Unified
High Schools Rocklin Unified
School District Placer
Others
Senior Community Yes
Restrictions Age Restrictions
Tax ID 377-020-005-000
Special Listing Condition Offer As Is
Pets Allowed Yes







