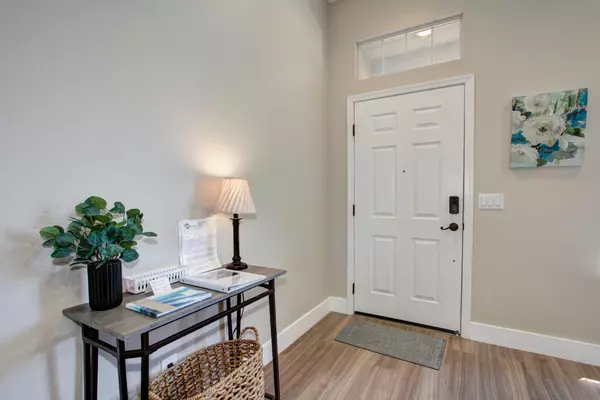
7053 Lyndale CIR Elk Grove, CA 95758
3 Beds
2 Baths
1,353 SqFt
Open House
Sat Oct 25, 12:00pm - 3:00pm
UPDATED:
Key Details
Property Type Single Family Home
Sub Type Single Family Residence
Listing Status Active
Purchase Type For Sale
Square Footage 1,353 sqft
Price per Sqft $413
MLS Listing ID 225122739
Bedrooms 3
Full Baths 2
HOA Y/N No
Year Built 2001
Lot Size 6,272 Sqft
Acres 0.144
Property Sub-Type Single Family Residence
Source MLS Metrolist
Property Description
Location
State CA
County Sacramento
Area 10758
Direction Take I-5 S to Cosumnes River Blvd in Sacramento. Take exit 510 from I-5 S Use the left 3 lanes to turn left onto Cosumnes River Blvd Turn right onto Franklin Blvd Use the left 2 lanes to turn left onto Big Horn Blvd Turn left onto Monterey Oaks Dr Turn right onto Lyndale Cir
Rooms
Guest Accommodations No
Master Bathroom Shower Stall(s), Double Sinks
Living Room Great Room
Dining Room Dining/Family Combo
Kitchen Quartz Counter, Kitchen/Family Combo
Interior
Heating Central
Cooling Ceiling Fan(s), Central
Flooring Carpet, Laminate, Tile
Fireplaces Number 1
Fireplaces Type Living Room, Gas Log
Window Features Dual Pane Full
Appliance Built-In Gas Range, Dishwasher, Disposal, Microwave
Laundry Inside Room
Exterior
Parking Features Attached, Garage Facing Front
Garage Spaces 2.0
Fence Back Yard, Wood, Fenced
Pool Built-In, Fenced, Vinyl Liner
Utilities Available Electric, Natural Gas Connected
Roof Type Tile
Street Surface Paved
Porch Back Porch, Covered Patio
Private Pool Yes
Building
Lot Description Auto Sprinkler F&R, Landscape Back, Landscape Front, Low Maintenance
Story 1
Foundation Slab
Sewer Public Sewer
Water Water District, Meter Required, Public
Schools
Elementary Schools Elk Grove Unified
Middle Schools Elk Grove Unified
High Schools Elk Grove Unified
School District Sacramento
Others
Senior Community No
Tax ID 116-1280-049-0000
Special Listing Condition None







