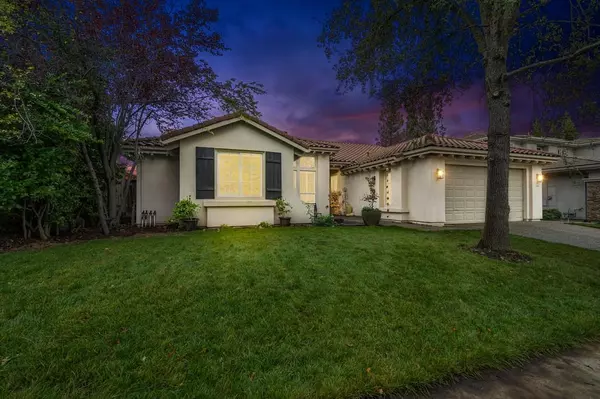
1408 Grey Owl CIR Roseville, CA 95661
4 Beds
2 Baths
2,222 SqFt
Open House
Sat Nov 22, 1:00pm - 3:00pm
Sun Nov 23, 2:00pm - 4:00pm
UPDATED:
Key Details
Property Type Single Family Home
Sub Type Single Family Residence
Listing Status Active
Purchase Type For Sale
Square Footage 2,222 sqft
Price per Sqft $445
Subdivision Stoneridge
MLS Listing ID 225144376
Bedrooms 4
Full Baths 2
HOA Fees $61/mo
HOA Y/N Yes
Year Built 2003
Lot Size 7,192 Sqft
Acres 0.1651
Property Sub-Type Single Family Residence
Source MLS Metrolist
Property Description
Location
State CA
County Placer
Area 12661
Direction Roseville Parkway to Secret Ravine, right on Falcon Point Lane, right on Grey Owl Circle to address.
Rooms
Family Room Great Room
Guest Accommodations No
Master Bathroom Shower Stall(s), Soaking Tub, Walk-In Closet, Window
Master Bedroom Ground Floor, Walk-In Closet, Outside Access
Living Room Other
Dining Room Formal Area
Kitchen Breakfast Area, Granite Counter, Island w/Sink, Kitchen/Family Combo
Interior
Heating Central, Fireplace(s), Gas, Natural Gas
Cooling Ceiling Fan(s), Central
Flooring Laminate
Fireplaces Number 1
Fireplaces Type Family Room, Gas Starter
Window Features Caulked/Sealed,Dual Pane Full,Window Coverings
Appliance Gas Cook Top, Hood Over Range, Dishwasher, Microwave, Plumbed For Ice Maker, Self/Cont Clean Oven
Laundry Cabinets, Sink, Electric, Gas Hook-Up, Inside Room
Exterior
Parking Features Tandem Garage
Garage Spaces 3.0
Fence Back Yard
Pool Built-In, On Lot, Pool Cover, Pool Sweep, Gunite Construction, Heat None
Utilities Available Cable Available, Sewer In & Connected, Internet Available, Natural Gas Available, Natural Gas Connected
Amenities Available None
Roof Type Tile
Porch Front Porch, Back Porch, Covered Patio
Private Pool Yes
Building
Lot Description Manual Sprinkler Front, Auto Sprinkler Front, Curb(s)/Gutter(s), Garden, Gated Community, Shape Regular, Street Lights, Landscape Front, Low Maintenance
Story 1
Foundation Slab
Sewer Sewer in Street
Water Public
Architectural Style Contemporary
Schools
Elementary Schools Roseville City
Middle Schools Roseville City
High Schools Roseville Joint
School District Placer
Others
HOA Fee Include Other
Senior Community No
Restrictions Other
Tax ID 456-030-021-000
Special Listing Condition None
Pets Allowed Yes
Virtual Tour https://www.youtube.com/embed/v75hP4NMENI







