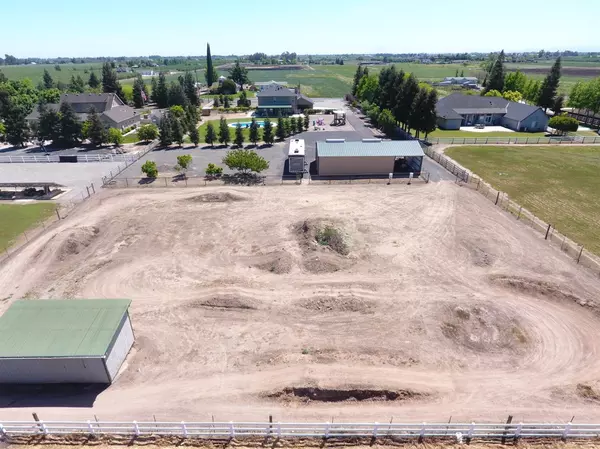$820,000
$849,900
3.5%For more information regarding the value of a property, please contact us for a free consultation.
30611 Edwards RD Oakdale, CA 95361
4 Beds
3 Baths
2,278 SqFt
Key Details
Sold Price $820,000
Property Type Single Family Home
Sub Type Single Family Residence
Listing Status Sold
Purchase Type For Sale
Square Footage 2,278 sqft
Price per Sqft $359
MLS Listing ID 20026158
Sold Date 01/04/21
Bedrooms 4
Full Baths 2
HOA Y/N No
Originating Board MLS Metrolist
Year Built 2002
Lot Size 2.100 Acres
Acres 2.1
Property Description
Do you dream of your very own custom farmhouse? Of days spent waking up to the sounds of country life and nights with gorgeous sunsets around you? Do you dream of open space to roam, storage for all your toys, a shop to enjoy your favorite hobbies, or raise your very own farm animals? YES?! This custom farmhouse with 2 acres to call your own will be the one for YOU! The circular driveway will welcome you to your front door, where you are greeted by modern farmhouse style, ship lap inspired with sliding barn doors, updated kitchen open to the family room, as well as, bedrooms and bathrooms that invite you to unwind at the end of the day. Stepping outside is what dreams are made of with covered patio with beautiful ceiling for all the upcoming entertaining, pool for the hot summer days and looking out at the acreage your very own shop and additional space for riding your ATV or future farm animals! Solar System owned, completely fenced acreage completes this amazing country property
Location
State CA
County San Joaquin
Area 20510
Direction Lone Tree Rd to Henry Rd to Edwards
Rooms
Master Bathroom Double Sinks, Shower Stall(s), Tub, Walk-In Closet, Window
Master Bedroom Sitting Area
Dining Room Breakfast Nook, Dining/Living Combo
Kitchen Other Counter, Island, Kitchen/Family Combo, Pantry Closet
Interior
Heating Central
Cooling Ceiling Fan(s), Central
Flooring Carpet, Laminate, See Remarks
Fireplaces Number 1
Fireplaces Type Family Room, Free Standing
Window Features Dual Pane Full
Appliance Built-In Electric Range, Dishwasher, Microwave
Laundry Cabinets, Inside Room
Exterior
Exterior Feature Fire Pit
Garage Boat Storage, Garage Door Opener, Garage Facing Side, RV Access, RV Storage, Uncovered Parking Space, See Remarks
Garage Spaces 2.0
Fence Back Yard, Front Yard
Pool Built-In, Gunite Construction, On Lot
Utilities Available Propane, Solar, See Remarks
Roof Type Composition
Street Surface Paved
Porch Back Porch, Covered Patio, Front Porch
Private Pool Yes
Building
Lot Description See Remarks
Story 2
Foundation Slab
Sewer Septic System
Water Well
Architectural Style Contemporary
Schools
Elementary Schools Valley Home Joint
Middle Schools Escalon Unified
High Schools Escalon Unified
School District San Joaquin
Others
Senior Community No
Tax ID 207-260-52
Special Listing Condition None
Read Less
Want to know what your home might be worth? Contact us for a FREE valuation!

Our team is ready to help you sell your home for the highest possible price ASAP

Bought with Roundabout Real Estate






