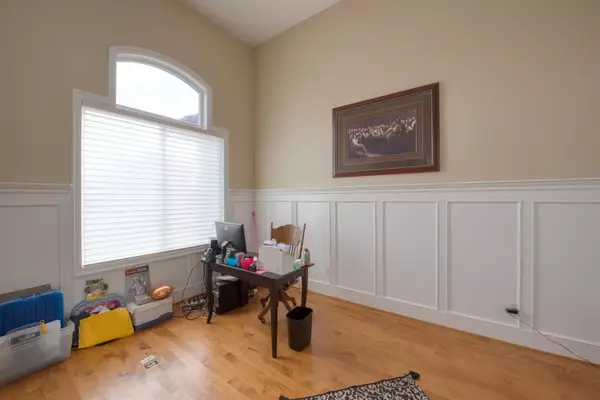$3,255,000
$2,940,000
10.7%For more information regarding the value of a property, please contact us for a free consultation.
3712 E Taylor RD Ceres, CA 95307
4 Beds
4 Baths
4,257 SqFt
Key Details
Sold Price $3,255,000
Property Type Single Family Home
Sub Type Single Family Residence
Listing Status Sold
Purchase Type For Sale
Square Footage 4,257 sqft
Price per Sqft $764
MLS Listing ID 20073573
Sold Date 03/18/21
Bedrooms 4
Full Baths 3
HOA Y/N No
Originating Board MLS Metrolist
Year Built 2004
Lot Size 47.460 Acres
Acres 47.46
Property Description
This magnificent, rural residential property on approx. 47 acres, 4 mi. from Turlock shopping area. approx. 42 acres of almonds planted in 2013, varieties are 50% Non-Pareial, 25% Aldrich, and 25% Wood Colony. TID irrigation, ag well and irrigation system, shared with adjoining property. The massive open floor plan with hardwood floors, 4 bedroom 3.5 bath. 4,257 SF. Master Bath has, tile shower, jacuzzi tub, sauna shower, fine craftmanship, top of the line kitchen, with immense counter space, refrigerator, dual ovens, dishwashers, professional gas range & hood, microwave, and walk in pantry. This home has soaring ceilings 2 fireplaces, family room has large windows overlooking private backyard with pool, outdoor patio has auto shade awnings. Home includes attached two car garage with game room above, detached 4 car garage/entertainment area, and exercise area, 1 metal car shop/RV building 40X80. Lot Line Adjustment is being completed see attached map. New APN's 022-015-028 & 030
Location
State CA
County Stanislaus
Area 20305
Direction Hwy 99 take the Fulkerth Road exit, west to Faithhome Road, north on Faithome to E. Taylor, West on E. Taylor property is on the south side of E. Taylor
Rooms
Master Bathroom Double Sinks, Jetted Tub, Sauna, Shower Stall(s), Tile
Master Bedroom Closet, Sitting Area, Walk-In Closet
Dining Room Formal Room, Space in Kitchen
Kitchen Granite Counter, Island w/Sink, Pantry Closet
Interior
Heating Central, Electric, Fireplace Insert, Heat Pump
Cooling Ceiling Fan(s), Central, Heat Pump, MultiZone
Flooring Carpet, Wood
Fireplaces Number 2
Fireplaces Type Family Room, Insert, Master Bedroom
Window Features Dual Pane Full
Appliance Built-In Electric Oven, Compactor, Dishwasher, Disposal, Double Oven, Free Standing Refrigerator, Gas Cook Top, Hood Over Range, Microwave, Wine Refrigerator
Laundry Inside Room
Exterior
Garage RV Garage Detached, RV Storage
Garage Spaces 8.0
Fence Back Yard, Front Yard
Pool Built-In, On Lot
Utilities Available Electric, Dish Antenna, Propane
Amenities Available Exercise Room, Sauna
Roof Type Tile
Topography Trees Many
Street Surface Chip And Seal,Paved
Porch Covered Patio
Private Pool Yes
Building
Lot Description Corner, Manual Sprinkler F&R, Shape Irregular, See Remarks, Other
Story 1
Foundation Raised
Sewer Septic Connected, Septic System
Water Well
Architectural Style Contemporary
Schools
Elementary Schools Chatom Union
Middle Schools Chatom Union
High Schools Turlock Unified
School District Stanislaus
Others
Senior Community No
Tax ID 022-015-016
Special Listing Condition None
Read Less
Want to know what your home might be worth? Contact us for a FREE valuation!

Our team is ready to help you sell your home for the highest possible price ASAP

Bought with Atlantic Realty






