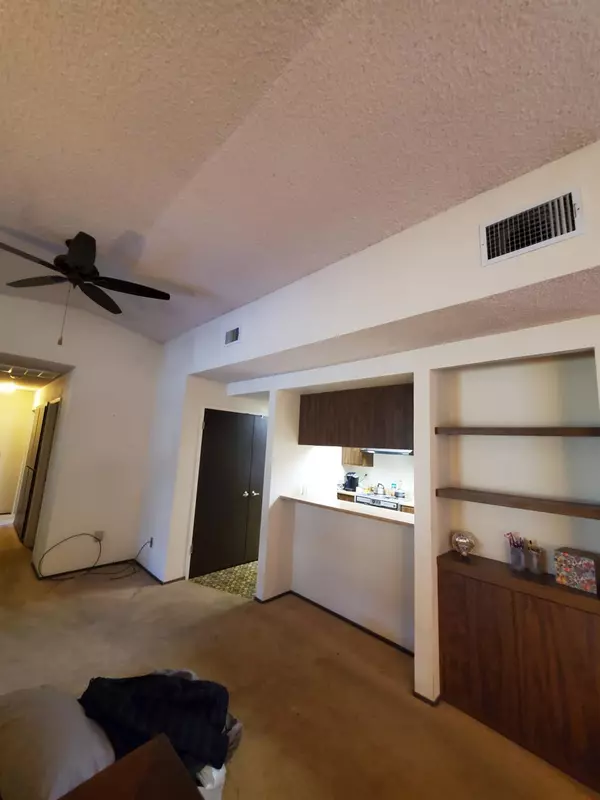$360,000
$360,000
For more information regarding the value of a property, please contact us for a free consultation.
4000 Ward AVE North Highlands, CA 95660
3 Beds
2 Baths
1,380 SqFt
Key Details
Sold Price $360,000
Property Type Single Family Home
Sub Type Single Family Residence
Listing Status Sold
Purchase Type For Sale
Square Footage 1,380 sqft
Price per Sqft $260
Subdivision Jackson Meadows
MLS Listing ID 20077961
Sold Date 04/21/21
Bedrooms 3
Full Baths 2
HOA Y/N No
Originating Board MLS Metrolist
Year Built 1979
Lot Size 9,918 Sqft
Acres 0.2277
Property Description
This lovely One-Owner home sits on almost a acre of usable land and is conveniently located close to schools, shopping centers, freeways and is only 20 minutes from the Sac Intl. Airport. There is a home security system, mature fruit trees that produce delicious pomegranates, finished concrete pads in the back that are spa or shed ready, covered patio and nice open floor plan; It's like your own private retreat! This gem also features 3 spacious bedrooms, all with ceiling fans and sizeable closets that have built in shelving and organizers, 2 large bathrooms, one with new flooring and fixtures, a cozy living room with fireplace that's in pristine condition, newer dual pane vinyl windows, central air and heat, ceiling fans throughout and a 2 car att. garage with a built in work bench and shelving, along with a vinyl shed right outside in the rear. All appliances, including washer/dryer are included in the sale.
Location
State CA
County Sacramento
Area 10660
Direction 80 > Watt Ave > Myrtle Ave > Jackson St > Ward Ave
Rooms
Living Room Other
Dining Room Formal Area
Kitchen Pantry Closet, Laminate Counter
Interior
Heating Central
Cooling Ceiling Fan(s), Central
Flooring Carpet
Fireplaces Number 1
Fireplaces Type Den
Window Features Dual Pane Full
Appliance Gas Cook Top, Built-In Gas Oven, Built-In Gas Range, Built-In Refrigerator, Hood Over Range, Dishwasher, Disposal
Laundry Inside Area
Exterior
Garage Garage Door Opener, Garage Facing Front
Garage Spaces 2.0
Fence Back Yard, Wood
Utilities Available Public, Cable Available
Roof Type Composition
Topography Level
Street Surface Paved
Porch Covered Patio
Private Pool No
Building
Lot Description Auto Sprinkler F&R, Street Lights, Landscape Back, Landscape Front, Low Maintenance
Story 1
Foundation Slab
Sewer Public Sewer
Water Public
Architectural Style A-Frame
Schools
Elementary Schools Twin Rivers Unified
Middle Schools Twin Rivers Unified
High Schools Twin Rivers Unified
School District Sacramento
Others
Senior Community No
Tax ID 228-0380-026-0000
Special Listing Condition Successor Trustee Sale
Read Less
Want to know what your home might be worth? Contact us for a FREE valuation!

Our team is ready to help you sell your home for the highest possible price ASAP

Bought with NAREM






