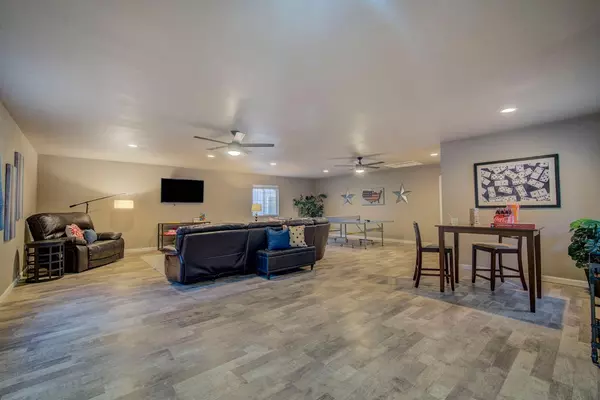$981,000
$975,000
0.6%For more information regarding the value of a property, please contact us for a free consultation.
20641 Sunny Hills DR Colfax, CA 95713
4 Beds
4 Baths
2,919 SqFt
Key Details
Sold Price $981,000
Property Type Multi-Family
Sub Type 2 Houses on Lot
Listing Status Sold
Purchase Type For Sale
Square Footage 2,919 sqft
Price per Sqft $336
MLS Listing ID 20078421
Sold Date 04/27/21
Bedrooms 4
Full Baths 4
HOA Y/N No
Originating Board MLS Metrolist
Year Built 1985
Lot Size 4.000 Acres
Acres 4.0
Property Description
Come home to country living at its finest - Live in style 2 artfully remodeled homes on 4 acs. Beautiful green lawns, shade trees & tall pines set the stage - Main home has been beautifully remodeled offering rich tile flooring, gorgeous kitchen, w/granite atop country style cabinetry, dining bar, s/s appliances & huge window allows the natural light in. Open concept living, floor to ceiling stone gas fireplace, dining room large enough to accommodate a multitude of guests. Master suite, barn door, luxurious en-suite w/huge shower & separate tub, patio door leading out to the grassy knoll, concrete patio & sparkling built in pool. Additional guest bedroom & Pottery Barn'' like gorgeous bath complete the main home. + Darling 1 bed 1 ba guest house (aprx. 800 sf) + unbelievable shop include huge space for entertaining, bathroom, office & shop area totaling aprx 2100 sf. Property is fenced, RV hook-ups, pond site,apx.1100SF attic possible liv.spc. Peaceful/serene Ready to move right in
Location
State CA
County Placer
Area 12303
Direction I-80 toward Reno exit W. Paoli stay Right on W. Paoli, Right onto Ponderosa, Left onto Swanson, Left onto Sunny Hills follow arrows to PIQ.
Rooms
Master Bathroom Double Sinks, Tile, Tub
Master Bedroom Ground Floor, Walk-In Closet, Sitting Area
Living Room Great Room
Dining Room Dining/Living Combo
Kitchen Granite Counter, Island
Interior
Heating Propane, Central
Cooling Ceiling Fan(s), Central
Flooring Carpet, Other
Fireplaces Number 1
Fireplaces Type Living Room, Gas Log
Window Features Dual Pane Full
Appliance Gas Cook Top, Built-In Gas Oven, Hood Over Range, Compactor, Dishwasher, Disposal, Microwave
Laundry Cabinets
Exterior
Garage Attached, Detached, Guest Parking Available, Other
Garage Spaces 6.0
Fence Wood
Pool Built-In
Utilities Available Propane Tank Leased
Roof Type Shingle,Composition
Topography Lot Grade Varies,Trees Few
Street Surface Paved
Porch Back Porch, Uncovered Deck
Private Pool Yes
Building
Lot Description Auto Sprinkler F&R, Other, Low Maintenance
Story 1
Foundation Raised
Sewer Septic Connected
Water Well
Architectural Style Ranch, Craftsman
Level or Stories One
Schools
Elementary Schools Placer Hills Union
Middle Schools Placer Hills Union
High Schools Placer Union High
School District Placer
Others
Senior Community No
Tax ID 072-240-001
Special Listing Condition None
Read Less
Want to know what your home might be worth? Contact us for a FREE valuation!

Our team is ready to help you sell your home for the highest possible price ASAP

Bought with Michelle Norman Real Estate






