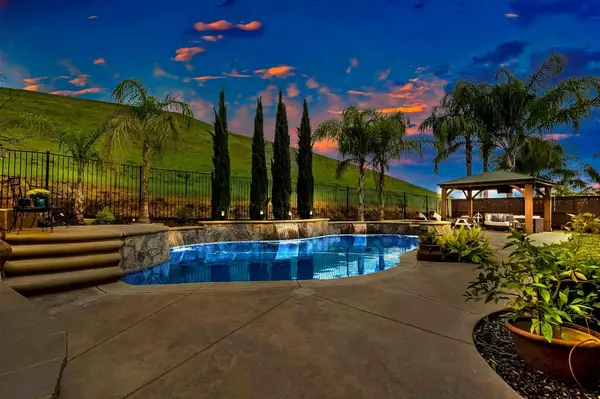$995,000
$975,000
2.1%For more information regarding the value of a property, please contact us for a free consultation.
708 Chesterfield WAY Rocklin, CA 95765
5 Beds
4 Baths
3,906 SqFt
Key Details
Sold Price $995,000
Property Type Single Family Home
Sub Type Single Family Residence
Listing Status Sold
Purchase Type For Sale
Square Footage 3,906 sqft
Price per Sqft $254
Subdivision Claremont
MLS Listing ID 221023150
Sold Date 05/10/21
Bedrooms 5
Full Baths 4
HOA Y/N No
Originating Board MLS Metrolist
Year Built 2005
Lot Size 8,834 Sqft
Acres 0.2028
Property Description
Rocklin dream home! Everything you have been looking for: resort-like backyard with custom built in pool/spa, greenbelt views, on a cul-de-sac with solar! Over $150k in upgrades. Tucked away in the exclusive and desirable Claremont neighborhood. Grand and welcoming entry with formal living & dining room, cathedral ceilings for an abundance of natural light. Classic hardwood floors. Stunning gourmet kitchen with stainless appliances, double ovens, gas cooktop, lg. center island for entertaining. Relax in your tropical backyard oasis with sparkling pebble tech pool, captivating sheer descent waterfalls, built-in spa, stamped concrete patio and enchanting gazebo seating area with outdoor lighting, fan and TV. Yard backs to greenbelt! Large side yard could fit boat or possibly small RV. Warm & welcoming family room updated with trendy barn doors, custom built-in cabinets and chic stone fireplace. Downstairs bedroom with full bath. No HOA. So many more upgrades- see attached features list
Location
State CA
County Placer
Area 12765
Direction Park Drive to Wyckford Blvd. Left on Kali Place, right on Hanover, left on Chesterfield. Property is on the right.
Rooms
Family Room Great Room, View
Master Bathroom Shower Stall(s), Double Sinks, Soaking Tub, Window
Master Bedroom Walk-In Closet
Living Room Cathedral/Vaulted
Dining Room Formal Room, Dining/Living Combo
Kitchen Butlers Pantry, Pantry Closet, Island, Kitchen/Family Combo
Interior
Interior Features Cathedral Ceiling, Formal Entry
Heating Central, Fireplace(s), Solar Heating
Cooling Central
Flooring Carpet, Tile, Wood
Fireplaces Number 2
Fireplaces Type Wood Burning, Gas Piped
Window Features Dual Pane Full
Appliance Built-In Electric Oven, Gas Cook Top, Dishwasher, Microwave, Double Oven
Laundry Cabinets, Sink, Electric, Gas Hook-Up, Inside Room
Exterior
Garage Attached, Boat Storage, RV Possible, Garage Facing Front
Garage Spaces 3.0
Fence Back Yard
Pool Built-In, On Lot, Pool/Spa Combo
Utilities Available Public
View Garden/Greenbelt
Roof Type Tile
Topography Level,Trees Few
Porch Front Porch, Uncovered Patio
Private Pool Yes
Building
Lot Description Auto Sprinkler F&R, Court, Cul-De-Sac, Greenbelt, Landscape Back, Landscape Front
Story 2
Foundation Slab
Sewer In & Connected, Public Sewer
Water Public
Architectural Style Contemporary
Schools
Elementary Schools Rocklin Unified
Middle Schools Rocklin Unified
High Schools Rocklin Unified
School District Placer
Others
Senior Community No
Tax ID 372-090-015-000
Special Listing Condition None
Read Less
Want to know what your home might be worth? Contact us for a FREE valuation!

Our team is ready to help you sell your home for the highest possible price ASAP

Bought with Momentum Realty






