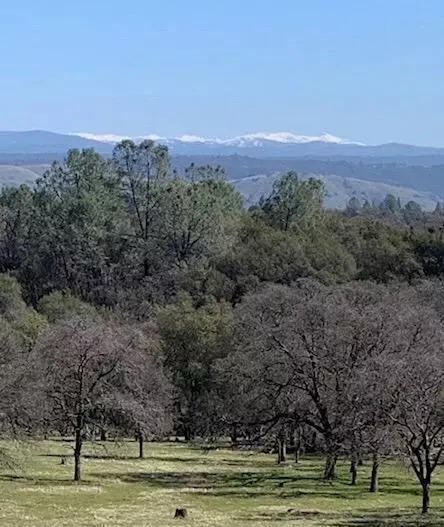$600,000
$599,000
0.2%For more information regarding the value of a property, please contact us for a free consultation.
4945 Salmon Falls RD Pilot Hill, CA 95664
3 Beds
3 Baths
1,974 SqFt
Key Details
Sold Price $600,000
Property Type Single Family Home
Sub Type Single Family Residence
Listing Status Sold
Purchase Type For Sale
Square Footage 1,974 sqft
Price per Sqft $303
MLS Listing ID 221030622
Sold Date 06/09/21
Bedrooms 3
Full Baths 3
HOA Y/N No
Originating Board MLS Metrolist
Year Built 1983
Lot Size 5.000 Acres
Acres 5.0
Property Description
THE VIEW IS ON THE MARKET! Minutes to Folsom Lake. Beautiful Country Property with Snow Cap VIEWS of Sierra's and large oak studded pasture next door. Level, usable 5 acres, fruit trees, 36x36' Horse barn with water, power, concrete floors, and lots of space for all the toys. Home has a large garage conversion with in-law set-up with full bath, laundry, private entrance, and access to large back deck with all the views. Home has just been painted inside and out. Beautiful New vanities in bathrooms. New carpet. Spacious kitchen w granite slab counters. Horse lovers will appreciate the 5 minute drive to Cronan Ranch Regional Trails Park with 12 miles of hiking, biking, horseback riding trails. 5 Minutes to Cool with shopping. 10 minutes to the highly desirable American River Confluence with all the trails, No Hands Bridge, Views of the Foresthill Bridge, and fun for all! The Sierra views are very special, it really is an opportunity of a lifetime to own them! You will love it!
Location
State CA
County El Dorado
Area 12902
Direction Hwy 49 to Pilot Hill, to right on Salmon Falls Cut Off Road, to left on Salmon Falls Road, to property on left.
Rooms
Master Bathroom Tub w/Shower Over
Master Bedroom Balcony
Living Room View
Dining Room Breakfast Nook, Formal Area
Kitchen Breakfast Area, Granite Counter, Slab Counter
Interior
Heating Pellet Stove, Central
Cooling Ceiling Fan(s), Central, Whole House Fan
Flooring Carpet, Laminate, Linoleum
Fireplaces Number 1
Fireplaces Type Living Room, Pellet Stove
Window Features Dual Pane Full
Appliance Built-In Electric Range, Dishwasher, Disposal, Microwave, Plumbed For Ice Maker
Laundry Laundry Closet, Inside Room
Exterior
Exterior Feature Balcony
Garage Converted Garage, RV Possible
Fence Chain Link, Full
Utilities Available Electric, Dish Antenna, Internet Available
View Panoramic, Pasture, Other, Mountains
Roof Type Spanish Tile
Topography Snow Line Below,Level,Trees Few
Street Surface Paved
Porch Uncovered Deck
Private Pool No
Building
Lot Description Garden, Shape Regular
Story 2
Foundation Raised
Sewer Septic System
Water Well
Architectural Style Contemporary
Schools
Elementary Schools Black Oak Mine
Middle Schools Black Oak Mine
High Schools Black Oak Mine
School District El Dorado
Others
Senior Community No
Tax ID 104-350-003-000
Special Listing Condition None
Pets Description Yes
Read Less
Want to know what your home might be worth? Contact us for a FREE valuation!

Our team is ready to help you sell your home for the highest possible price ASAP

Bought with Keller Williams Realty Folsom






