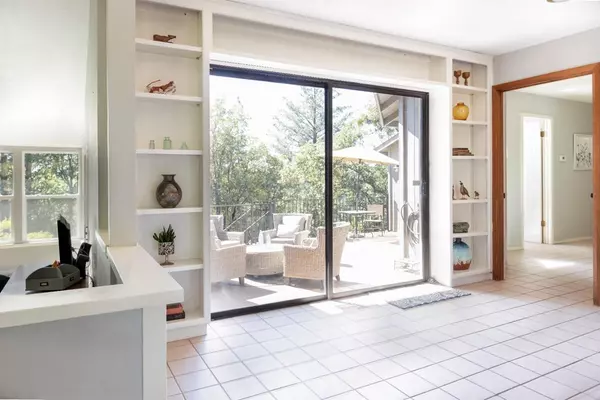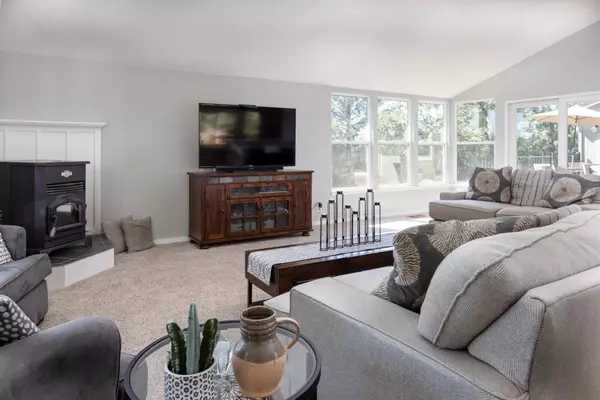$646,800
$650,000
0.5%For more information regarding the value of a property, please contact us for a free consultation.
1845 Green Meadow LN Meadow Vista, CA 95722
3 Beds
2 Baths
2,605 SqFt
Key Details
Sold Price $646,800
Property Type Single Family Home
Sub Type Single Family Residence
Listing Status Sold
Purchase Type For Sale
Square Footage 2,605 sqft
Price per Sqft $248
MLS Listing ID 221047985
Sold Date 06/16/21
Bedrooms 3
Full Baths 2
HOA Y/N No
Originating Board MLS Metrolist
Year Built 1982
Lot Size 3.300 Acres
Acres 3.3
Property Description
Light and Bright 3 Acre Home in Meadow Vista! The home is 2605 square feet with 3 bedrooms and 2 full bathrooms! Huge living room with windows throughout looking out among the trees. Large Master Bedroom with walk-in closet with access to outside deck. Two bedrooms share a large Jack and Jill Bathroom! Large laundry room with cabinets, space to hang dry. Office space includes fast and reliable internet! Large Bonus room currently used as a Hobby room, also perfect for workout gym, office, media room, and more! Outside features brand new 2 car garage, RV Parking, chicken coop, garden area, and large newer Trex decking great for entertaining, leading down to the back yard. Upgrades throughout including High-Efficiency HVAC (multi-unit) installed will all brand new ducting, newer windows, Trex decking, and roof! Midway Heights Water with Miners Inch for Irrigation. Currently not on CA Fair Plan!
Location
State CA
County Placer
Area 12302
Direction Placer Hills Road To Combie Road to Hillsdale to Hillish Rock to Green Meadow Drive to PIQ on Left follow up to last house on the left.
Rooms
Master Bathroom Double Sinks, Tub w/Shower Over, Window
Master Bedroom Walk-In Closet, Outside Access
Living Room Cathedral/Vaulted, Deck Attached, Sunken
Dining Room Formal Room
Kitchen Breakfast Area, Pantry Closet, Granite Counter, Island
Interior
Heating Central, Fireplace(s), MultiUnits
Cooling Ceiling Fan(s), Central, MultiUnits
Flooring Carpet, Laminate, Linoleum, Tile
Fireplaces Number 1
Fireplaces Type Family Room, Wood Stove
Window Features Bay Window(s),Dual Pane Full
Appliance Dishwasher, Disposal, Microwave, Free Standing Electric Oven
Laundry Cabinets, Electric, Inside Room
Exterior
Garage RV Possible, Detached, Uncovered Parking Space
Garage Spaces 2.0
Utilities Available Electric
Roof Type Composition
Topography Lot Grade Varies
Street Surface Asphalt
Porch Uncovered Deck
Private Pool No
Building
Lot Description Private
Story 1
Foundation Raised
Sewer Septic System
Water Private
Schools
Elementary Schools Placer Hills Union
Middle Schools Placer Hills Union
High Schools Placer Union High
School District Placer
Others
Senior Community No
Tax ID 072-043-063-000
Special Listing Condition None
Read Less
Want to know what your home might be worth? Contact us for a FREE valuation!

Our team is ready to help you sell your home for the highest possible price ASAP

Bought with Sierra Pacific Real Estate






