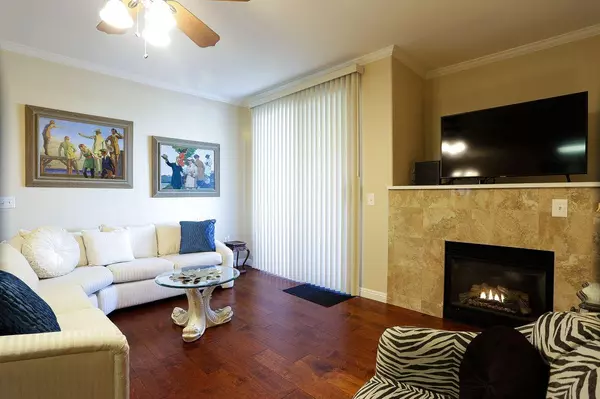$325,000
$310,000
4.8%For more information regarding the value of a property, please contact us for a free consultation.
501 Gibson DR #1511 Roseville, CA 95678
1 Bed
1 Bath
851 SqFt
Key Details
Sold Price $325,000
Property Type Condo
Sub Type Condominium
Listing Status Sold
Purchase Type For Sale
Square Footage 851 sqft
Price per Sqft $381
Subdivision Reserves At Galleria
MLS Listing ID 221060689
Sold Date 06/25/21
Bedrooms 1
Full Baths 1
HOA Fees $295/mo
HOA Y/N Yes
Originating Board MLS Metrolist
Year Built 2003
Lot Size 876 Sqft
Acres 0.0201
Property Description
Welcome to this beautifully updated Condo in The Reserves at Galleria! With new appliances, new carpet, new window coverings, and new paint throughout this home is move in ready. Offering hardwood floors, fireplace, patio and attached dedicated garage with easy access, this condo is in a highly desirable gated community that includes a pool, playground, and gym. Located close to shopping, transportation, healthcare and entertainment, this meticulously maintained ground floor unit is a must see!
Location
State CA
County Placer
Area 12678
Direction Highway 80 to Galleria Exit, right Roseville Parkway, Right Gibson to 501. Unit is located in building #15.
Rooms
Master Bathroom Shower Stall(s), Tile
Master Bedroom Ground Floor, Walk-In Closet
Living Room Great Room
Dining Room Dining Bar, Dining/Living Combo
Kitchen Pantry Closet, Granite Counter, Kitchen/Family Combo
Interior
Heating Central, Fireplace(s)
Cooling Central
Flooring Carpet, Tile, Wood
Fireplaces Number 1
Fireplaces Type Family Room, Gas Log
Window Features Dual Pane Full,Window Coverings,Window Screens
Appliance Free Standing Refrigerator, Gas Water Heater, Ice Maker, Dishwasher, Insulated Water Heater, Disposal, Microwave, Free Standing Electric Range
Laundry Ground Floor, Inside Area
Exterior
Exterior Feature Balcony
Garage Private, Attached
Garage Spaces 1.0
Pool Built-In, Common Facility, Fenced
Utilities Available Public, Internet Available
Amenities Available Playground, Pool, Recreation Facilities, Exercise Room
Roof Type Tile
Topography Level
Street Surface Paved
Porch Covered Patio
Private Pool Yes
Building
Lot Description Corner, Gated Community, Street Lights
Story 1
Unit Location End Unit,Ground Floor
Foundation Slab
Sewer In & Connected
Water Public
Architectural Style Colonial
Level or Stories One
Schools
Elementary Schools Roseville City
Middle Schools Roseville City
High Schools Roseville Joint
School District Placer
Others
HOA Fee Include Sewer, Trash
Senior Community No
Restrictions Parking
Tax ID 361-010-033-000
Special Listing Condition None
Read Less
Want to know what your home might be worth? Contact us for a FREE valuation!

Our team is ready to help you sell your home for the highest possible price ASAP

Bought with Realty One Group Complete






