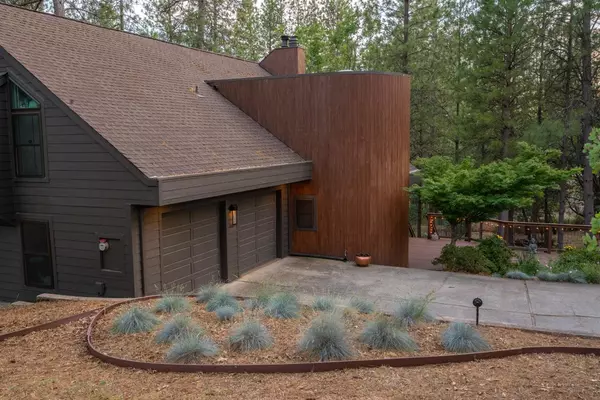$895,000
$950,000
5.8%For more information regarding the value of a property, please contact us for a free consultation.
635 Country RD Meadow Vista, CA 95722
3 Beds
4 Baths
2,535 SqFt
Key Details
Sold Price $895,000
Property Type Single Family Home
Sub Type Single Family Residence
Listing Status Sold
Purchase Type For Sale
Square Footage 2,535 sqft
Price per Sqft $353
MLS Listing ID 221061940
Sold Date 07/07/21
Bedrooms 3
Full Baths 2
HOA Y/N No
Originating Board MLS Metrolist
Year Built 1982
Lot Size 1.700 Acres
Acres 1.7
Property Description
A prestigious Michael Kent Murphy design that stands the test of time. An architectural marvel nestled among mature trees w/ end of road privacy. Remodeled kitchen w/ stainless appliances & open to the family room. Let nature in while you cook & dine overlooking the trees & beauty that surrounds you. Circular wood staircase is a stunning showpiece. Enjoy your new low maintenance composite decks & new Viking spa while watching & hearing sounds of water flowing in your backyard. Gorgeous European white oak flooring & new wood burning stove makes this home warm & cozy. Remodeled master bathroom with free-standing tub & rain shower. Office can be 4th bedroom. New cement siding, windows, solid wood interior doors and split system energy efficient HVAC. Less than 5 minutes from Hwy 80 & a peaceful short drive to the picturesque town of Meadow Vista. Great schools & perfect for commuters. Received insurance quote WITHOUT California Fair Plan. Pictures don't do this home justice. Come see it!
Location
State CA
County Placer
Area 12302
Direction Take Placer Hills through Meadow Vista from I-80 and turn right on Country Road to end of road. OR Take I-80 to the Applegate exit. Go left over freeway then R on Crother Hills Rd., turn R on Placer Hills Rd., R on Country Road. Follow signs staying on Country Rd. You'll cross over a one lane bridge over canal and stay to the right. At V at the top and end of Country Rd. where address numbers are; stay just slightly right of V. There is a shared driveway. Home is at the end of that driveway.
Rooms
Family Room Great Room
Master Bathroom Closet, Shower Stall(s), Double Sinks, Tub, Quartz, Window
Master Bedroom Closet
Living Room Sunken
Dining Room Breakfast Nook, Space in Kitchen, Formal Area
Kitchen Quartz Counter, Slab Counter, Kitchen/Family Combo
Interior
Interior Features Skylight(s)
Heating Central, Wood Stove
Cooling Ceiling Fan(s), Central
Flooring Carpet, Tile, Wood
Fireplaces Number 2
Fireplaces Type Living Room, Family Room, Wood Stove, Gas Piped
Equipment Water Cond Equipment Owned, Water Filter System
Window Features Dual Pane Full,Window Coverings
Appliance Built-In Electric Oven, Free Standing Refrigerator, Gas Cook Top, Dishwasher, Disposal, Microwave
Laundry Cabinets, Inside Room
Exterior
Garage Attached, Garage Door Opener, Garage Facing Front, Interior Access
Garage Spaces 2.0
Carport Spaces 1
Fence Partial
Utilities Available Propane Tank Leased, Internet Available
View Forest, Water, Woods
Roof Type Composition,Flat
Topography Downslope,Lot Grade Varies,Trees Many
Street Surface Paved
Porch Uncovered Deck
Private Pool No
Building
Lot Description Manual Sprinkler Front, Dead End, Other
Story 2
Foundation Raised
Sewer Septic System
Water Well
Architectural Style Contemporary
Schools
Elementary Schools Placer Hills Union
Middle Schools Placer Hills Union
High Schools Placer Union High
School District Placer
Others
Senior Community No
Tax ID 072-052-036-000
Special Listing Condition None
Pets Description Yes
Read Less
Want to know what your home might be worth? Contact us for a FREE valuation!

Our team is ready to help you sell your home for the highest possible price ASAP

Bought with Realty One Group Complete






