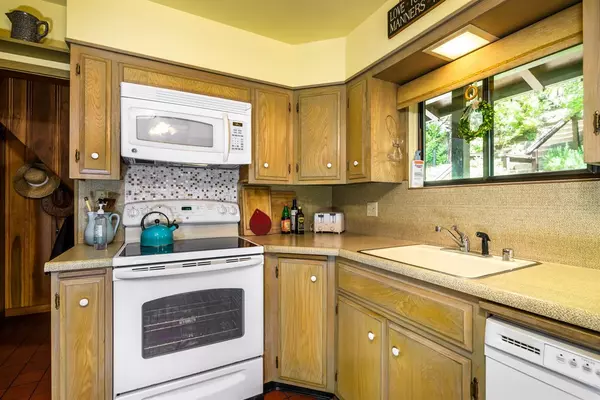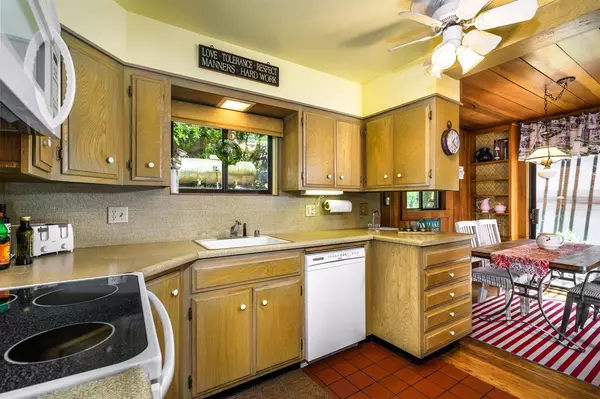$601,000
$599,000
0.3%For more information regarding the value of a property, please contact us for a free consultation.
22320 Mono DR Twain Harte, CA 95383
2 Beds
3 Baths
2,100 SqFt
Key Details
Sold Price $601,000
Property Type Single Family Home
Sub Type Single Family Residence
Listing Status Sold
Purchase Type For Sale
Square Footage 2,100 sqft
Price per Sqft $286
MLS Listing ID 221062808
Sold Date 07/09/21
Bedrooms 2
Full Baths 3
HOA Y/N No
Originating Board MLS Metrolist
Year Built 1943
Lot Size 0.330 Acres
Acres 0.33
Property Description
Location!! Location!! Walk down to Twain Harte Lake for a swim from your own backyard. This Twain Harte cabin has just enough updates to make life comfortable while maintaining it's cabin charm. Enjoy views from the lake from your house and yard. Great family home with shiplap walls and stone fireplace. Many sleeping areas. Master suite upstairs has 4 closets. Excellent use of storage throughout home and underneath it. Relax outside on your patio complete with gazebo and fireplace as the sun sets over the lake. Downstairs you will find the game room or man cave which has a wetbar and a bathroom. Laundry is downstairs also. Twain Harte Lake Membership! Come see this one today. For showing guidelines go to:https://tcrealtors.org/wp-content/uploads/2020/05/All-Entrants-Notice-and-Pictogram-Sign-52620.pdf
Location
State CA
County Tuolumne
Area 22049
Direction Take lower Twain Harte exit off of highway 108. Pass Ponderosa Dr. Take left onto Mono Dr. Go left at the 'T'. Home will be on your right. No sign. Owner has no parking signs there so lake visitors don't park there but you can.
Rooms
Family Room View
Basement Partial
Master Bathroom Tub w/Shower Over
Master Bedroom Closet, Sitting Area
Living Room Other
Dining Room Formal Area
Kitchen Laminate Counter
Interior
Interior Features Storage Area(s), Open Beam Ceiling, Wet Bar
Heating Baseboard, Central, Electric, Fireplace(s)
Cooling Ceiling Fan(s), Wall Unit(s), Evaporative Cooler
Flooring Carpet, Laminate, Tile, Wood
Fireplaces Number 1
Fireplaces Type Stone, Wood Burning
Equipment Networked
Window Features Dual Pane Partial
Appliance Built-In Electric Oven, Built-In Electric Range, Dishwasher, Disposal
Laundry Electric, Hookups Only
Exterior
Exterior Feature Fireplace
Garage 1/2 Car Space
Fence None
Utilities Available Electric, Public, Propane Tank Leased, Internet Available
View Lake, Woods
Roof Type Composition
Topography Downslope,Lot Grade Varies
Street Surface Paved
Porch Uncovered Patio
Private Pool No
Building
Lot Description Lake Access
Story 3
Foundation Concrete
Sewer Public Sewer
Water Public
Architectural Style Cabin
Level or Stories ThreeOrMore
Schools
Elementary Schools Twainharte/Long Barn
Middle Schools Twainharte/Long Barn
High Schools Summerville Union
School District Tuolumne
Others
Senior Community No
Tax ID 050-111-036
Special Listing Condition None
Pets Description Yes
Read Less
Want to know what your home might be worth? Contact us for a FREE valuation!

Our team is ready to help you sell your home for the highest possible price ASAP

Bought with Century 21 Wildwood Properties, Inc






