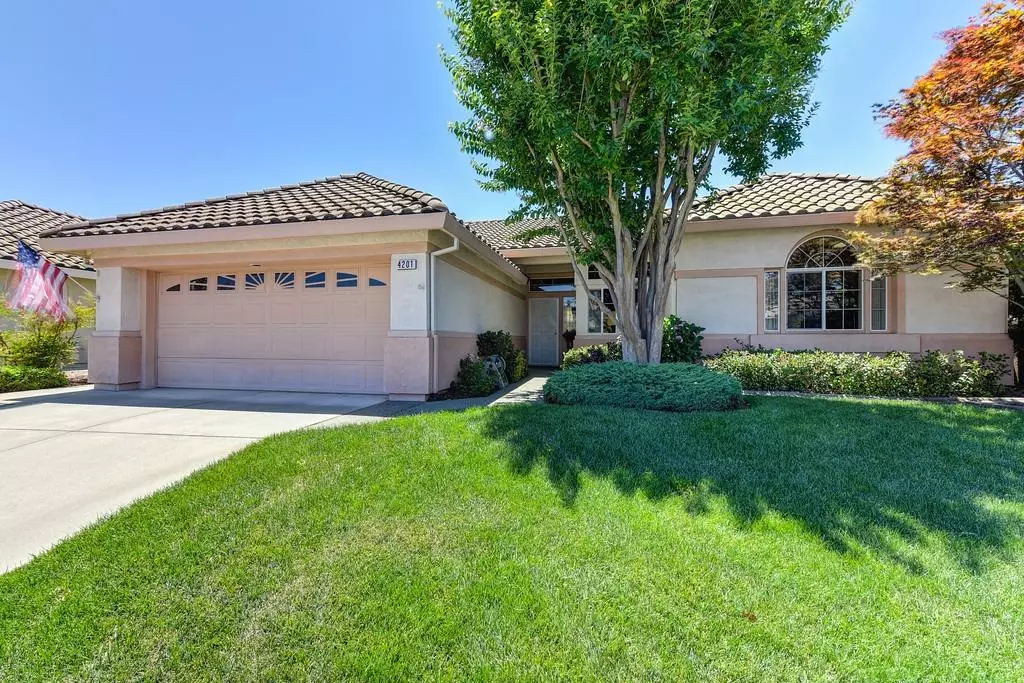$540,000
$529,000
2.1%For more information regarding the value of a property, please contact us for a free consultation.
4201 Rose Creek RD Roseville, CA 95747
3 Beds
2 Baths
1,547 SqFt
Key Details
Sold Price $540,000
Property Type Single Family Home
Sub Type Single Family Residence
Listing Status Sold
Purchase Type For Sale
Square Footage 1,547 sqft
Price per Sqft $349
Subdivision Sun City Roseville
MLS Listing ID 221065476
Sold Date 07/09/21
Bedrooms 3
Full Baths 2
HOA Fees $173/qua
HOA Y/N Yes
Originating Board MLS Metrolist
Year Built 1998
Lot Size 6,499 Sqft
Acres 0.1492
Property Description
Comfort is defined in this spacious * SHASTA * model in Del Webb's Sun City Roseville, 55+ Community. This home features 10-foot-high ceilings, arches, crown molding, hand scraped hickory wood floors, tile, carpet, Corian counters & sink in the beautifully updated kitchen with newer Mission White Shaker cabinet doors, an island, newer appliances, custom built entertainment system in the living room, with great views of the peaceful backyard. The master bedroom has a bay window, huge walk-in closet, master bath with double sinks & large shower. The other two rooms are on the other side of the home along with the 2nd bathroom, which allows privacy for your guests. Oodles of storage in the garage, as well as room for your golf cart. Do not miss the gorgeous blooming hydrangea in the front yard! Both front and back yards stay well hydrated with auto sprinklers. Enjoy the evenings on the back patio under the shade structure. The owner has loved her home and it shows! Take a look soon!
Location
State CA
County Placer
Area 12747
Direction Pleasant Grove Blvd to Rose Creek Road, north to address.
Rooms
Master Bathroom Shower Stall(s), Double Sinks, Walk-In Closet
Living Room Other
Dining Room Space in Kitchen
Kitchen Synthetic Counter
Interior
Heating Central
Cooling Ceiling Fan(s), Central
Flooring Carpet, Tile, Wood, See Remarks
Window Features Bay Window(s),Dual Pane Full
Appliance Free Standing Gas Range, Dishwasher, Disposal
Laundry Cabinets, Dryer Included, Washer Included, Inside Area
Exterior
Garage Garage Door Opener, Garage Facing Front, Golf Cart
Garage Spaces 2.0
Fence Fenced
Pool Common Facility
Utilities Available Public, Cable Available, Dish Antenna, Natural Gas Connected
Amenities Available Barbeque, Pool, Clubhouse, Recreation Facilities, Exercise Room, Spa/Hot Tub, Golf Course, Tennis Courts, Park
Roof Type Tile
Private Pool Yes
Building
Lot Description Auto Sprinkler F&R
Story 1
Foundation Slab
Sewer In & Connected
Water Public
Architectural Style Contemporary
Schools
Elementary Schools Roseville City
Middle Schools Roseville City
High Schools Roseville Joint
School District Placer
Others
HOA Fee Include Pool
Senior Community Yes
Restrictions Age Restrictions
Tax ID 478-211-017-000
Special Listing Condition None
Read Less
Want to know what your home might be worth? Contact us for a FREE valuation!

Our team is ready to help you sell your home for the highest possible price ASAP

Bought with Keller Williams Realty






