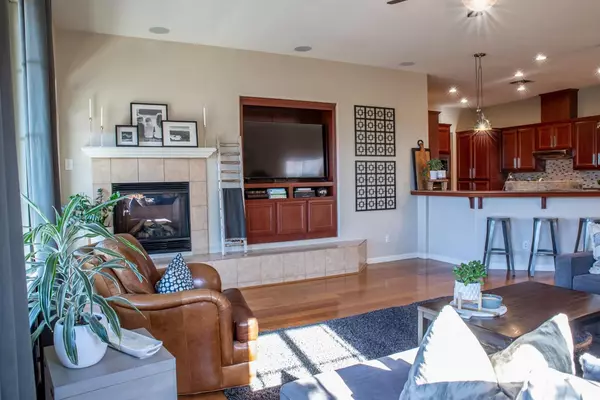$909,000
$869,000
4.6%For more information regarding the value of a property, please contact us for a free consultation.
1561 Biarritz ST Tracy, CA 95304
3 Beds
3 Baths
2,575 SqFt
Key Details
Sold Price $909,000
Property Type Single Family Home
Sub Type Single Family Residence
Listing Status Sold
Purchase Type For Sale
Square Footage 2,575 sqft
Price per Sqft $353
Subdivision Elissagaray Ranch
MLS Listing ID 221063170
Sold Date 07/18/21
Bedrooms 3
Full Baths 3
HOA Y/N No
Originating Board MLS Metrolist
Year Built 2005
Lot Size 7,244 Sqft
Acres 0.1663
Property Description
THIS is it! A must see gorgeous single story home in the sought after Elissagaray Ranch with an orchard at your back door and a dream backyard. This beautifully landscaped home is an entertainer's delight, with a swimming pool and spa, built in barbeque and fridge, covered custom pergola, and a unique outdoor fireplace to gather around. No detail was missed in this meticulously maintained home, with upgrades galore. A bright interior with 10 foot ceilings throughout, complete with designer light fixtures, custom closets, wainscoting, just to name a few. Granite counters, hardwood floors, stainless steel appliances. This home has storage galore and includes custom built in cabinetry. The perfect three car garage with workbench and ample room for your hobbies. This 3 bedroom/3 bath home has a sprawling floor plan that can adapt to anyone's living needs. No HOA and move-in ready to enjoy supremely stylish living this summer!
Location
State CA
County San Joaquin
Area 20601
Direction Elisagarray Dr to Amatchi to Biarritz.
Rooms
Master Bathroom Shower Stall(s), Granite, Tub, Walk-In Closet
Living Room Great Room, View
Dining Room Dining Bar, Dining/Living Combo, Formal Area
Kitchen Granite Counter
Interior
Heating Central, Fireplace(s)
Cooling Ceiling Fan(s), Central
Flooring Tile, Wood
Fireplaces Number 1
Fireplaces Type Family Room, Gas Piped
Laundry Cabinets, Dryer Included, Washer Included, Inside Room
Exterior
Exterior Feature Fireplace, BBQ Built-In, Kitchen, Fire Pit
Garage Attached, Tandem Garage
Garage Spaces 3.0
Pool Built-In, Pool/Spa Combo, Fenced, Gunite Construction
Utilities Available Public
View Orchard
Roof Type Tile
Private Pool Yes
Building
Lot Description Auto Sprinkler F&R, Landscape Back, Landscape Front
Story 1
Foundation Slab
Sewer Public Sewer
Water Public
Architectural Style Mediterranean
Level or Stories One
Schools
Elementary Schools Tracy Unified
Middle Schools Tracy Unified
High Schools Tracy Unified
School District San Joaquin
Others
Senior Community No
Tax ID 252-400-44
Special Listing Condition None
Read Less
Want to know what your home might be worth? Contact us for a FREE valuation!

Our team is ready to help you sell your home for the highest possible price ASAP

Bought with Keller Williams Realty






