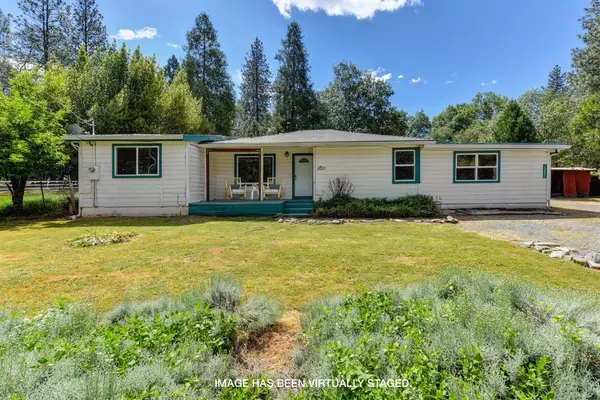$400,000
$429,800
6.9%For more information regarding the value of a property, please contact us for a free consultation.
15880 Mcelroy RD Meadow Vista, CA 95722
2 Beds
2 Baths
1,541 SqFt
Key Details
Sold Price $400,000
Property Type Single Family Home
Sub Type Single Family Residence
Listing Status Sold
Purchase Type For Sale
Square Footage 1,541 sqft
Price per Sqft $259
MLS Listing ID 221056778
Sold Date 07/28/21
Bedrooms 2
Full Baths 2
HOA Y/N No
Originating Board MLS Metrolist
Year Built 1961
Lot Size 1.250 Acres
Acres 1.25
Property Description
COUNTRY CHARMER! Do you have horses? This property is fenced & cross fenced on useable 1.25 ac. It is an adorable ranch home. 2 larger Bedrooms, 2 Bathrooms, separate Family Room, dual paned windows & more. Large two stall barn for animals, hay storage, garage or boat storage. Your own Farm-to-Fork place with plenty of room for a garden, free-range chickens & more. Sit on your back porch and enjoy the view of your beautiful country property. It's a great place to raise a family! All this and less than 30 min, to Roseville & 45 min. to Sacramento. High Speed Internet service available for work or play. Move-in ready or bring your paint brush, some tools, & with a little elbow grease, make it sparkle the way you want! Don't let this one pass you by.
Location
State CA
County Placer
Area 12302
Direction From I-80 East take Exit 125 toward Clipper Gap/Meadow Vista. L on Placer Hills Rd, L on Meadow Vista Rd, L on McElroy Rd to the property located on left.
Rooms
Family Room Great Room
Master Bathroom Double Sinks, Stone, Multiple Shower Heads, Window
Master Bedroom Closet, Outside Access, Sitting Area
Living Room Open Beam Ceiling
Dining Room Dining/Family Combo
Kitchen Butcher Block Counters, Laminate Counter
Interior
Heating Pellet Stove, Electric
Cooling Ceiling Fan(s), Wall Unit(s)
Flooring Carpet, Laminate, Vinyl, Wood
Fireplaces Number 1
Fireplaces Type Pellet Stove, Electric, Other
Window Features Dual Pane Full
Appliance Free Standing Refrigerator, Dishwasher, Double Oven, Free Standing Electric Range
Laundry Cabinets, Sink, Ground Floor, Hookups Only, Inside Room
Exterior
Exterior Feature Entry Gate
Garage RV Access, Uncovered Parking Spaces 2+, See Remarks
Fence Cross Fenced, Fenced, Front Yard, Full, Wire
Utilities Available Electric, Cable Available
View Pasture
Roof Type Composition
Topography Snow Line Below,Level,Trees Many,Rock Outcropping
Street Surface Paved
Porch Front Porch, Covered Patio
Private Pool No
Building
Lot Description Corner, Shape Irregular
Story 1
Foundation Raised, Slab
Sewer Septic Connected
Water Meter on Site, Public
Architectural Style Ranch
Level or Stories One
Schools
Elementary Schools Placer Hills Union
Middle Schools Placer Hills Union
High Schools Placer Union High
School District Placer
Others
Senior Community No
Tax ID 074-053-003-000
Special Listing Condition Probate Listing
Pets Description Yes
Read Less
Want to know what your home might be worth? Contact us for a FREE valuation!

Our team is ready to help you sell your home for the highest possible price ASAP

Bought with Keller Williams Realty






