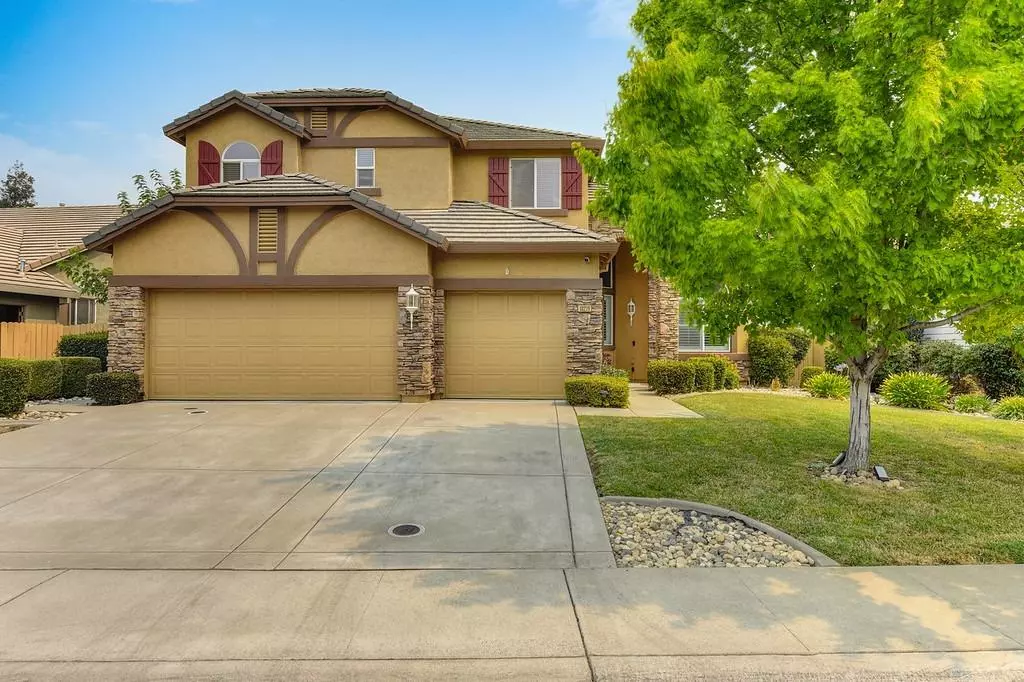$720,000
$675,000
6.7%For more information regarding the value of a property, please contact us for a free consultation.
10219 Nick WAY Elk Grove, CA 95757
4 Beds
3 Baths
2,832 SqFt
Key Details
Sold Price $720,000
Property Type Single Family Home
Sub Type Single Family Residence
Listing Status Sold
Purchase Type For Sale
Square Footage 2,832 sqft
Price per Sqft $254
Subdivision Quail Ridge
MLS Listing ID 221104161
Sold Date 10/01/21
Bedrooms 4
Full Baths 3
HOA Y/N No
Originating Board MLS Metrolist
Year Built 2004
Lot Size 6,896 Sqft
Acres 0.1583
Property Description
As you enter this warm welcoming home you will find a light and bright formal living/dining area with soaring ceilings and plantation shutters. Exploring further you will enter a separate great room with a beautiful stone fireplace, the kitchen area with island, granite counters, ample cabinets and a walk-in pantry. A convenient feature is the split staircase allowing access from both the entry and the family room. The first floor also includes a bedroom with walk-in closet and a full bath as well as the laundry room. Reaching the top of the stairs there is a fun loft area overlooking the formal living room. Also on the 2nd level you will find the Master suite, 2 additional bedrooms and a full bath. The backyard features a large stamped concrete patio with a low maintenance metal pergola and plenty of room to play or plant a good sized garden.
Location
State CA
County Sacramento
Area 10757
Direction Whitelock Pkwy to Franklin High Road (at the school) to Coop Drive to Nick Way
Rooms
Family Room Great Room
Master Bathroom Shower Stall(s), Double Sinks, Soaking Tub, Walk-In Closet 2+
Living Room Cathedral/Vaulted
Dining Room Formal Area
Kitchen Breakfast Area, Pantry Closet, Granite Counter, Island, Kitchen/Family Combo
Interior
Interior Features Cathedral Ceiling
Heating Central
Cooling Ceiling Fan(s), Central
Flooring Carpet, Tile
Fireplaces Number 1
Fireplaces Type Family Room, Gas Log
Appliance Gas Cook Top, Gas Water Heater, Dishwasher, Disposal, Microwave, Double Oven
Laundry Cabinets, Inside Room
Exterior
Garage Attached
Garage Spaces 3.0
Utilities Available Public, Natural Gas Connected
Roof Type Cement,Tile
Private Pool No
Building
Lot Description Auto Sprinkler F&R
Story 2
Foundation Slab
Builder Name US Homes
Sewer In & Connected
Water Meter on Site, Public
Architectural Style Traditional
Schools
Elementary Schools Elk Grove Unified
Middle Schools Elk Grove Unified
High Schools Elk Grove Unified
School District Sacramento
Others
Senior Community No
Tax ID 132-0920-022-0000
Special Listing Condition None
Read Less
Want to know what your home might be worth? Contact us for a FREE valuation!

Our team is ready to help you sell your home for the highest possible price ASAP

Bought with All State Homes






