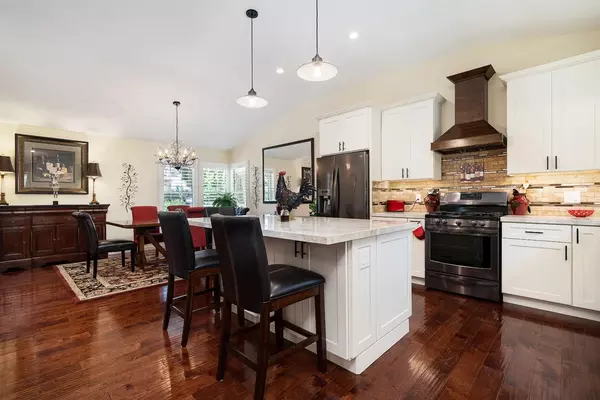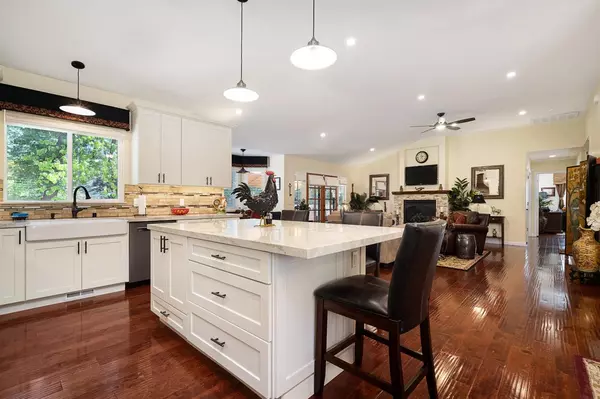$600,000
$599,000
0.2%For more information regarding the value of a property, please contact us for a free consultation.
114 Woodcrest WAY Grass Valley, CA 95945
3 Beds
2 Baths
1,639 SqFt
Key Details
Sold Price $600,000
Property Type Single Family Home
Sub Type Single Family Residence
Listing Status Sold
Purchase Type For Sale
Square Footage 1,639 sqft
Price per Sqft $366
Subdivision Morgan Ranch
MLS Listing ID 221115158
Sold Date 10/21/21
Bedrooms 3
Full Baths 2
HOA Y/N No
Originating Board MLS Metrolist
Year Built 1989
Lot Size 7,841 Sqft
Acres 0.18
Property Description
Welcome to this beautifully remodeled Morgan Ranch single story, 3 bedroom 2 bath home. With vaulted ceilings and wood flooring throughout, this home makes a statement the moment you walk in! The open floor plan is perfect for entertaining with it's gorgeous Chef's Kitchen, stainless steel appliances and an island for friends or family to hang out. There's and additional area for formal dining. Sit out on the back deck and sip your morning coffee while enjoying the charming and well-manicured backyard. Updated bathrooms and master bedroom make this home perfect for you to move right in. Morgan Ranch is close to dining, shopping and entertainment.
Location
State CA
County Nevada
Area 13105
Direction Morgan Ranch Dr. to Right on Woodcrest to PIQ on the Right
Rooms
Master Bathroom Shower Stall(s), Double Sinks, Granite, Low-Flow Toilet(s)
Master Bedroom Closet, Walk-In Closet
Living Room Deck Attached, Great Room
Dining Room Breakfast Nook, Dining Bar, Dining/Living Combo, Formal Area
Kitchen Breakfast Area, Pantry Cabinet, Granite Counter, Island
Interior
Heating Central
Cooling Ceiling Fan(s), Central, Whole House Fan
Flooring Wood
Fireplaces Number 1
Fireplaces Type Gas Log
Appliance Built-In Gas Range, Built-In Refrigerator, Dishwasher, Disposal
Laundry Cabinets, Laundry Closet, Electric, Gas Hook-Up
Exterior
Garage Garage Door Opener, Garage Facing Front, Uncovered Parking Spaces 2+
Garage Spaces 2.0
Fence Back Yard, Fenced, Wood
Utilities Available Electric, Public, Cable Connected, Generator, Internet Available
Roof Type Composition
Topography Level
Porch Uncovered Deck
Private Pool No
Building
Lot Description Auto Sprinkler Front
Story 1
Foundation Raised
Sewer Public Sewer
Water Public
Architectural Style Contemporary
Schools
Elementary Schools Grass Valley
Middle Schools Grass Valley
High Schools Nevada Joint Union
School District Nevada
Others
Senior Community No
Tax ID 008-890-030-000
Special Listing Condition None
Read Less
Want to know what your home might be worth? Contact us for a FREE valuation!

Our team is ready to help you sell your home for the highest possible price ASAP

Bought with Century 21 Cornerstone Realty






