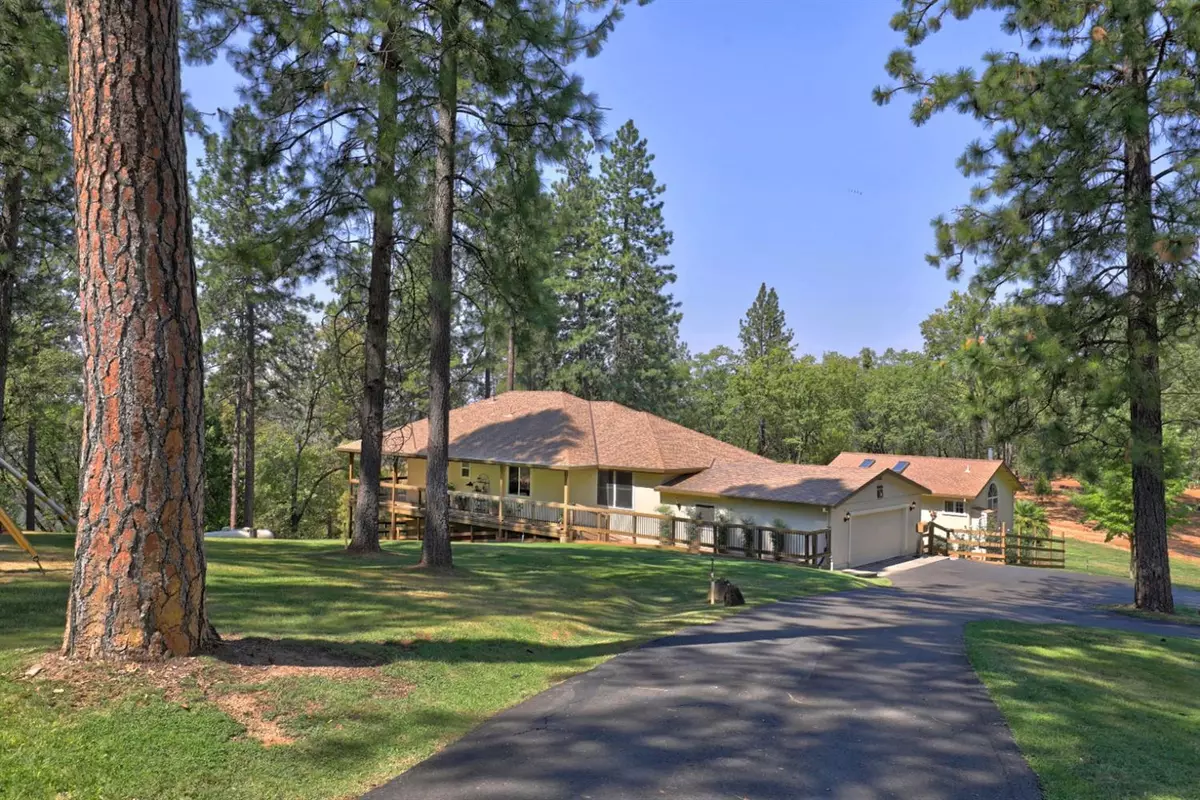$770,000
$775,000
0.6%For more information regarding the value of a property, please contact us for a free consultation.
1370 Sage RD Colfax, CA 95713
3 Beds
3 Baths
1,878 SqFt
Key Details
Sold Price $770,000
Property Type Single Family Home
Sub Type Single Family Residence
Listing Status Sold
Purchase Type For Sale
Square Footage 1,878 sqft
Price per Sqft $410
MLS Listing ID 221115510
Sold Date 10/21/21
Bedrooms 3
Full Baths 3
HOA Fees $20/ann
HOA Y/N Yes
Originating Board MLS Metrolist
Year Built 2008
Lot Size 6.200 Acres
Acres 6.2
Property Description
Enjoy Springtime year round on this exceptional 6.2 acre parcel with plenty of irrigation water. It's a spectacular setting where most of the year you can hear the Bear River and the night sky is fantastic. The main home is 1378 sq.ft. The roof, w/finished ceiling, extends over 979 sq.ft. of decking, inviting you to enjoy it as a living space much of the year. The hobby room with full bath is 500 sq.ft, w/vaulted ceiling, view windows, skylights, woodstove & window air. The home features a kitchen w/ a view, GE Profile appliances & granite counters, Distressed wood flooring thruout, 9 foot ceilings, Gas fireplace, Spacious master bathroom with custom tile, Central HVAC, Lg laundry room with cabinetry, Extra wide/deep 2 car garage, Concrete cellar w/shelving, Gas powered Generac generator for main home, Tool barn, Lg & clean shipping container for covered storage, 13 zone irrig system, 2 owned 500 gal propane tanks and 1500 gal gravity septic tank. Adjacent 9.6 ac for sale MLS#221116572
Location
State CA
County Placer
Area 12303
Direction I80 East, Exit Weimar Cross Rd. Cross over the freeway, Right on Placer Hills Rd, Left on Sage Rd, follow signs for Sage Rd and the # 1370, Home is on the the right. Park in driveway.
Rooms
Basement Partial
Master Bathroom Shower Stall(s), Double Sinks, Tile, Outside Access
Master Bedroom Ground Floor
Living Room Deck Attached, View
Dining Room Formal Area
Kitchen Granite Counter
Interior
Interior Features Skylight(s)
Heating Central, Propane Stove, Wood Stove
Cooling Central, Window Unit(s)
Flooring Wood
Fireplaces Number 2
Fireplaces Type Insert, Wood Stove, Gas Log
Window Features Dual Pane Full,Window Screens
Appliance Built-In Electric Oven, Built-In Gas Range, Dishwasher, Disposal, Microwave
Laundry Cabinets, Electric, Inside Room
Exterior
Exterior Feature Dog Run
Garage Attached, RV Access, RV Possible
Garage Spaces 2.0
Fence Partial
Utilities Available Cable Available, Propane Tank Owned, Generator, Internet Available
Amenities Available None
View Ridge, Woods, Other
Roof Type Composition
Topography Rolling,Lot Grade Varies
Street Surface Paved
Porch Covered Deck, Uncovered Deck
Private Pool No
Building
Lot Description Auto Sprinkler F&R, Garden, Landscape Back, Landscape Front
Story 1
Foundation Concrete, Raised
Sewer Septic Connected
Water Well
Schools
Elementary Schools Placer Hills Union
Middle Schools Placer Hills Union
High Schools Placer Union High
School District Placer
Others
Senior Community No
Tax ID 071-031-078-000
Special Listing Condition None
Read Less
Want to know what your home might be worth? Contact us for a FREE valuation!

Our team is ready to help you sell your home for the highest possible price ASAP

Bought with RE/MAX Gold






