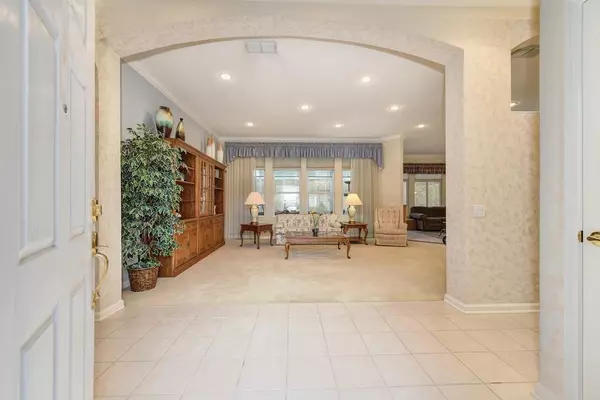$620,000
$620,000
For more information regarding the value of a property, please contact us for a free consultation.
5074 Dragonfly LN Roseville, CA 95747
2 Beds
2 Baths
1,840 SqFt
Key Details
Sold Price $620,000
Property Type Single Family Home
Sub Type Single Family Residence
Listing Status Sold
Purchase Type For Sale
Square Footage 1,840 sqft
Price per Sqft $336
Subdivision Sun City Roseville
MLS Listing ID 221154556
Sold Date 02/22/22
Bedrooms 2
Full Baths 2
HOA Fees $180/qua
HOA Y/N Yes
Originating Board MLS Metrolist
Year Built 1997
Lot Size 6,900 Sqft
Acres 0.1584
Property Description
Welcome to the prestigious Sun City Roseville 55+ Active Adult community. This lovely Plumas model on a quiet street features an enclosed sunroom with heat and air for year-round use. The kitchen was remodeled to open the floor plan and provide a great entertaining flow. Granite counters, pantry closet, updated lighting fixtures and crown molding are just a few of the many features. The large primary bedroom and bath feature a cozy sitting area with bay window, double vanities and large walk-in closet. The garage is complete with workbench, storage cabinets, and sink. This home can be purchased with all furnishings, appliances and housewares if desired. The Sun City Roseville community features an amenity-rich environment with many events, clubs, activities, the popular Timbers restaurant/bar, 2 golf courses, fitness center, pools, tennis, pickleball, Bocce, billiards and more. Close to medical facilities, restaurants, shopping, Bay Area and Tahoe. Low HOA dues. NO Mello Roos.
Location
State CA
County Placer
Area 12747
Direction Pleasant Grove Blvd. to Rose Creek Rd. to Dragonfly Ln.
Rooms
Master Bathroom Shower Stall(s), Double Sinks, Walk-In Closet
Master Bedroom Sitting Area
Living Room Great Room
Dining Room Dining Bar, Formal Area
Kitchen Pantry Closet, Granite Counter
Interior
Heating Central
Cooling Central
Flooring Carpet, Tile
Window Features Dual Pane Full,Window Coverings,Window Screens
Appliance Free Standing Gas Range, Free Standing Refrigerator, Compactor, Dishwasher, Disposal, Microwave
Laundry Cabinets, Dryer Included, Sink, Washer Included, In Garage
Exterior
Garage Attached, Garage Facing Front
Garage Spaces 2.0
Fence Back Yard
Utilities Available Public, Cable Available, Internet Available
Amenities Available Pool, Clubhouse, Recreation Facilities, Exercise Room, Spa/Hot Tub, Golf Course, Tennis Courts, Gym
Roof Type Tile
Porch Uncovered Patio, Enclosed Patio
Private Pool No
Building
Lot Description Auto Sprinkler F&R, Shape Regular
Story 1
Foundation Slab
Sewer Sewer Connected, In & Connected
Water Meter on Site, Public
Architectural Style Contemporary
Level or Stories One
Schools
Elementary Schools Roseville City
Middle Schools Roseville City
High Schools Roseville Joint
School District Placer
Others
HOA Fee Include MaintenanceGrounds
Senior Community Yes
Restrictions Age Restrictions,Signs,Exterior Alterations
Tax ID 478-181-014-000
Special Listing Condition Successor Trustee Sale
Pets Description Number Limit, Cats OK, Dogs OK
Read Less
Want to know what your home might be worth? Contact us for a FREE valuation!

Our team is ready to help you sell your home for the highest possible price ASAP

Bought with eXp Realty of California Inc.






