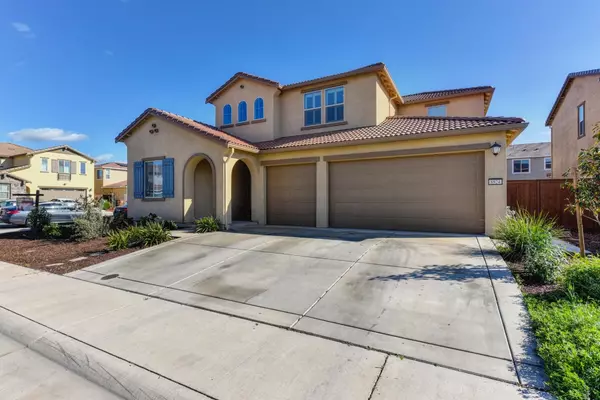$875,000
$799,990
9.4%For more information regarding the value of a property, please contact us for a free consultation.
8824 Piano CIR Elk Grove, CA 95757
4 Beds
3 Baths
2,689 SqFt
Key Details
Sold Price $875,000
Property Type Single Family Home
Sub Type Single Family Residence
Listing Status Sold
Purchase Type For Sale
Square Footage 2,689 sqft
Price per Sqft $325
Subdivision Sterling Meadows
MLS Listing ID 222038984
Sold Date 05/09/22
Bedrooms 4
Full Baths 3
HOA Y/N No
Originating Board MLS Metrolist
Year Built 2019
Lot Size 7,453 Sqft
Acres 0.1711
Property Description
RARE...Sterling Meadows 4 Bedroom/3 Full Bath w/ Loft, 3 Car Garage plus Bonus Work Area and Owned Solar Panels. Sizable low maintenance Corner Lot w/ possible RV access. Entertaining made easy with Covered Patio from Large Multi-Slide Doors from the spacious Great room. Gourmet Kitchen features dazzling Quartz Island & Countertops, 5 burner Gas Cooktop, Double Oven and Walk-in-Pantry. Full Bath & Bedroom downstairs. Alluring Owner's Suite w/ Designer Touches, Spa-like Bathroom w/ Soaking Tub, Shower Stall, and Enormous Walk-in Closet. This GEM is near Parks, Shopping & Entertainment.
Location
State CA
County Sacramento
Area 10757
Direction From Promenade Pkwy, left on Kyler Rd, right on Baritone Way, left on Piano Cir to address.
Rooms
Master Bathroom Closet, Shower Stall(s), Double Sinks, Sunken Tub, Walk-In Closet, Quartz, Window
Living Room Great Room
Dining Room Dining/Living Combo
Kitchen Pantry Closet, Quartz Counter, Island
Interior
Heating Central, MultiZone
Cooling Central, MultiZone
Flooring Carpet, Laminate, Tile
Appliance Gas Cook Top, Dishwasher, Disposal, Double Oven
Laundry Cabinets, Sink, Gas Hook-Up, Inside Room
Exterior
Garage Attached
Garage Spaces 3.0
Fence Back Yard
Utilities Available Public, Electric, Natural Gas Connected
Roof Type Tile
Porch Covered Patio
Private Pool No
Building
Lot Description Corner, Grass Artificial, Low Maintenance
Story 2
Foundation Slab
Builder Name Lennar Homes
Sewer Sewer Connected
Water Water District
Architectural Style Contemporary
Schools
Elementary Schools Elk Grove Unified
Middle Schools Elk Grove Unified
High Schools Elk Grove Unified
School District Sacramento
Others
Senior Community No
Tax ID 132-2570-058-0000
Special Listing Condition None
Read Less
Want to know what your home might be worth? Contact us for a FREE valuation!

Our team is ready to help you sell your home for the highest possible price ASAP

Bought with Elite Realty Services






