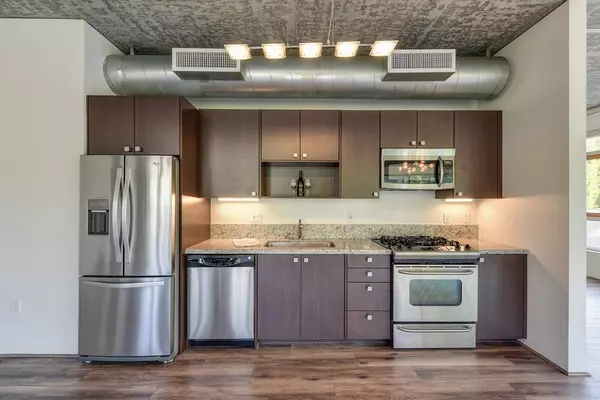$755,000
$749,950
0.7%For more information regarding the value of a property, please contact us for a free consultation.
1818 L ST #404 Sacramento, CA 95811
1 Bed
2 Baths
1,237 SqFt
Key Details
Sold Price $755,000
Property Type Condo
Sub Type Condominium
Listing Status Sold
Purchase Type For Sale
Square Footage 1,237 sqft
Price per Sqft $610
Subdivision 1818 L Street Lofts Condos
MLS Listing ID 222043900
Sold Date 05/17/22
Bedrooms 1
Full Baths 1
HOA Fees $512/mo
HOA Y/N Yes
Originating Board MLS Metrolist
Year Built 2008
Property Description
This High-End Spacious and Secure Condominium is located in the Best Midtown Sacramento area, known as the Handle District! 4th floor modern condo with 10-foot ceilings and massive concrete beams on the northwest corner has wraparound custom windows filled with natural light. Enjoy the beautiful treetop views, sky, sunsets and the sparkling lights of downtown! If you like to eat and drink, this is the place to be! Surrounded by an eclectic mix of restaurants, wine bars, brew pubs, coffee, and cultural experiences you will always have options right outside your door... Mulvaneys, Zocalo, Aioli,Low Brau, Paesanos, Magpie, The Porch, Moxie etc! Plus It's only a short walk to Saturday Farmers Market! Near Downtown, Golden One and Capitol Park. High walkable and bikeable scores!
Location
State CA
County Sacramento
Area 10811
Direction The building is on the south side of L Street between 18th and 19th. L Street is one way going west. Metered Street parking is available in the area. There is possible short term parking in the passenger loading area.
Rooms
Master Bathroom Granite
Master Bedroom Walk-In Closet
Living Room Great Room, View
Dining Room Dining/Living Combo
Kitchen Granite Counter, Kitchen/Family Combo
Interior
Heating Central, Heat Pump
Cooling Central
Flooring Laminate
Window Features Dual Pane Full,Low E Glass Full,Window Coverings
Appliance Free Standing Refrigerator, Built-In Gas Oven, Built-In Gas Range, Disposal, Microwave
Laundry Dryer Included, Washer Included, Inside Room
Exterior
Exterior Feature Balcony
Parking Features Alley Access, Assigned, Garage Door Opener, Garage Facing Rear, Underground Parking, Interior Access
Garage Spaces 1.0
Utilities Available Electric, Natural Gas Connected
Amenities Available Other
View City, City Lights, Downtown
Roof Type Other
Topography Level
Street Surface Asphalt
Private Pool No
Building
Lot Description Curb(s)/Gutter(s), Low Maintenance
Story 8
Unit Location Unit Above
Foundation Combination, Concrete, Slab
Builder Name Otto Construction
Sewer In & Connected
Water Meter Paid, Public
Architectural Style Modern/High Tech
Level or Stories One
Schools
Elementary Schools Sacramento Unified
Middle Schools Sacramento Unified
High Schools Sacramento Unified
School District Sacramento
Others
HOA Fee Include Gas, MaintenanceExterior, MaintenanceGrounds, Sewer, Trash, Water
Senior Community No
Restrictions Rental(s),Signs,Exterior Alterations
Tax ID 007-0141-022-0023
Special Listing Condition None
Pets Allowed Number Limit, Cats OK, Size Limit, Dogs OK
Read Less
Want to know what your home might be worth? Contact us for a FREE valuation!

Our team is ready to help you sell your home for the highest possible price ASAP

Bought with Lyon Real Estate LP






