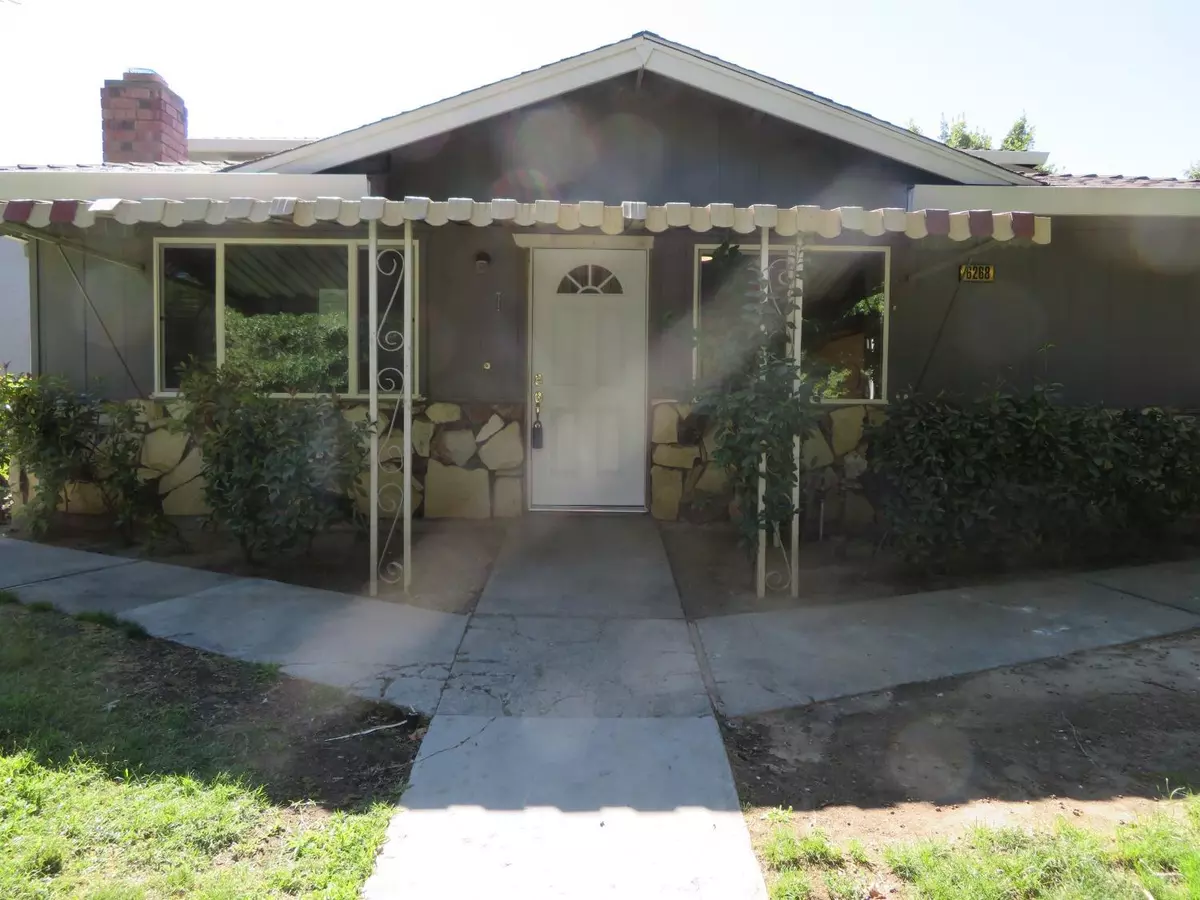$262,500
$270,000
2.8%For more information regarding the value of a property, please contact us for a free consultation.
6268 Longford DR #1 Citrus Heights, CA 95621
2 Beds
1 Bath
795 SqFt
Key Details
Sold Price $262,500
Property Type Condo
Sub Type Condominium
Listing Status Sold
Purchase Type For Sale
Square Footage 795 sqft
Price per Sqft $330
Subdivision Greenback Estates 04
MLS Listing ID 222088660
Sold Date 08/19/22
Bedrooms 2
Full Baths 1
HOA Fees $231/mo
HOA Y/N Yes
Originating Board MLS Metrolist
Year Built 1971
Lot Size 1,899 Sqft
Acres 0.0436
Property Description
This is a number 1 unit. No stairs. Total remodel. All new kitchen, bathroom, flooring, windows, interior paint, HVAC, lighting, garage door and opener. There is not much that has not been done to this unit. New 2 inch blinds were just installed.
Location
State CA
County Sacramento
Area 10621
Direction Greenback Lane to Longford Drive or Auburn Blvd to Donegal Drive to Longford Drive
Rooms
Master Bedroom Closet
Living Room Other
Dining Room Breakfast Nook
Kitchen Quartz Counter
Interior
Heating Central, Natural Gas
Cooling Central
Flooring Carpet, Laminate
Fireplaces Number 1
Fireplaces Type Living Room, Wood Burning
Window Features Dual Pane Full
Appliance Free Standing Gas Range, Dishwasher, Disposal, Microwave, Plumbed For Ice Maker
Laundry Other
Exterior
Garage Garage Door Opener, Garage Facing Rear
Garage Spaces 1.0
Pool Common Facility
Utilities Available Cable Available, Public, Electric, Internet Available, Natural Gas Available
Amenities Available Pool
Roof Type Composition
Street Surface Asphalt
Porch Awning
Private Pool Yes
Building
Lot Description Manual Sprinkler Front
Story 1
Unit Location Ground Floor
Foundation Slab
Sewer In & Connected
Water Meter on Site
Architectural Style Ranch
Level or Stories One
Schools
Elementary Schools San Juan Unified
Middle Schools San Juan Unified
High Schools San Juan Unified
School District Sacramento
Others
HOA Fee Include MaintenanceExterior, MaintenanceGrounds, Pool
Senior Community No
Restrictions Exterior Alterations
Tax ID 229-0521-003-0001
Special Listing Condition None
Pets Description Yes
Read Less
Want to know what your home might be worth? Contact us for a FREE valuation!

Our team is ready to help you sell your home for the highest possible price ASAP

Bought with Lyon RE Fair Oaks






