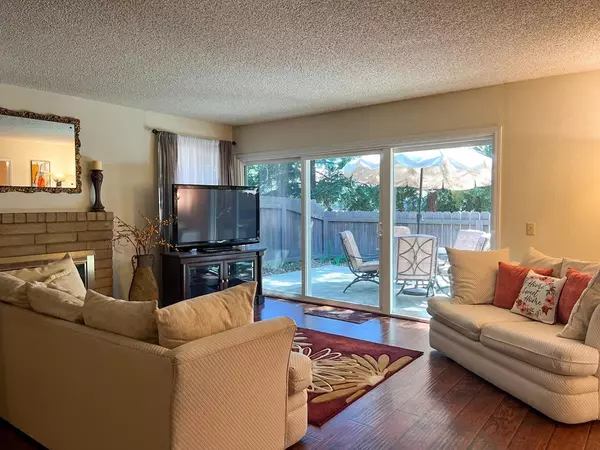$387,900
$387,900
For more information regarding the value of a property, please contact us for a free consultation.
7026 LA COSTA LN Citrus Heights, CA 95621
3 Beds
2 Baths
1,241 SqFt
Key Details
Sold Price $387,900
Property Type Townhouse
Sub Type Townhouse
Listing Status Sold
Purchase Type For Sale
Square Footage 1,241 sqft
Price per Sqft $312
Subdivision Crosswoods
MLS Listing ID 222114075
Sold Date 10/29/22
Bedrooms 3
Full Baths 1
HOA Fees $415/mo
HOA Y/N Yes
Originating Board MLS Metrolist
Year Built 1979
Lot Size 3,049 Sqft
Acres 0.07
Lot Dimensions 3,049.2
Property Description
Welcome home! This 3-bedroom, 1 1/2 bath, single story, Crosswoods townhome is a breath of fresh air! The open living room has a beige brick fireplace, luxurious Autumn Oak LVP floors, and views to your private patio and wooded area. The kitchen has plenty of counter space and cabinets with dine-in bar seating, and a spacious dining area with plenty of natural light. The master bedroom features a walk-in closet and outside sitting area. The two guest bedrooms are well apportioned too! This home includes a two-car garage with convenient nearby guest parking. The HOA amenities include complete exterior maintenance including the roof, insurance on the structure, three pools, an RV parking lot for owners, cable TV and miles of walking trails. Plus, this home is just a short walk to one of the community pools and a short bike ride or drive to restaurants, Costco, Walmart, 24-Hour Fitness, Starbucks and one of the finest libraries in the area. See it today!
Location
State CA
County Sacramento
Area 10621
Direction Auburn Blvd to San Tomas. Left on La Costa. Home will be on your right. For easy access, park in the guest parking spots to the left of the driveway.
Rooms
Master Bedroom Walk-In Closet, Outside Access
Living Room View
Dining Room Dining Bar, Space in Kitchen
Kitchen Breakfast Area, Pantry Cabinet, Laminate Counter
Interior
Heating Central
Cooling Central
Flooring Carpet, Laminate, Linoleum
Fireplaces Number 1
Fireplaces Type Living Room
Window Features Dual Pane Full
Appliance Dishwasher, Disposal, Microwave, Free Standing Electric Oven
Laundry In Garage
Exterior
Exterior Feature Uncovered Courtyard
Garage Garage Door Opener, Garage Facing Side, Guest Parking Available
Garage Spaces 2.0
Pool Built-In, Common Facility, Gunite Construction
Utilities Available Cable Connected, Public
Amenities Available Pool, Trails
View Woods
Roof Type Composition
Topography Trees Many
Porch Uncovered Patio
Private Pool Yes
Building
Lot Description Private, Shape Regular, Landscape Front
Story 1
Foundation Slab
Sewer In & Connected
Water Water District, Public
Architectural Style Contemporary
Level or Stories One
Schools
Elementary Schools San Juan Unified
Middle Schools San Juan Unified
High Schools San Juan Unified
School District Sacramento
Others
HOA Fee Include CableTV, MaintenanceExterior, MaintenanceGrounds, Pool
Senior Community No
Restrictions Board Approval,Parking
Tax ID 229-0720-005-0000
Special Listing Condition None
Read Less
Want to know what your home might be worth? Contact us for a FREE valuation!

Our team is ready to help you sell your home for the highest possible price ASAP

Bought with West Real Estate






