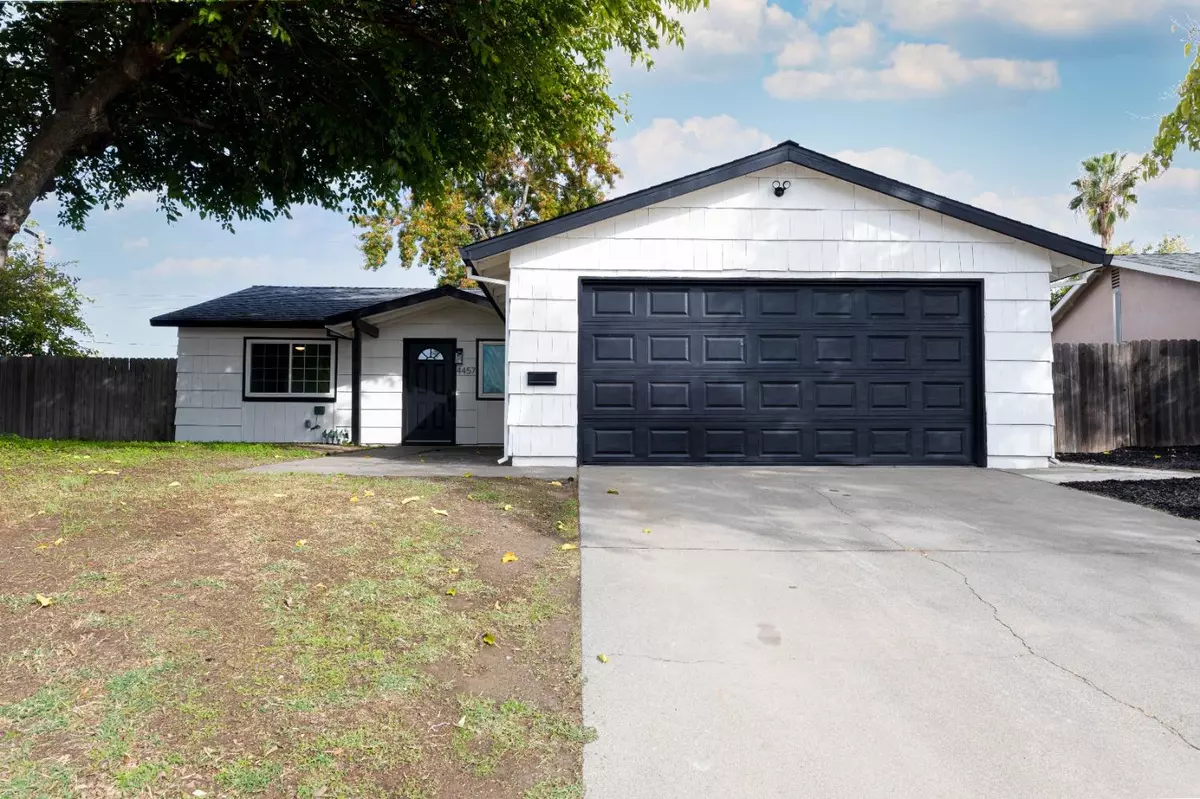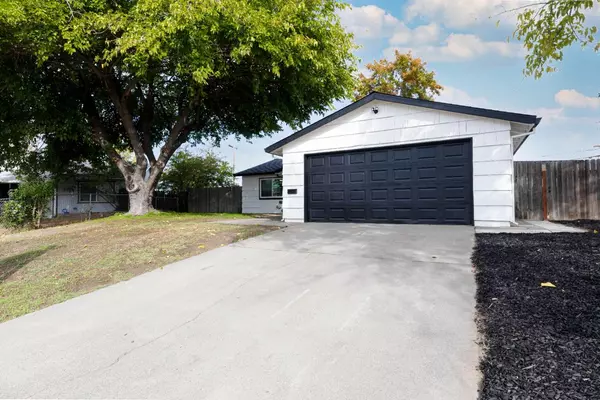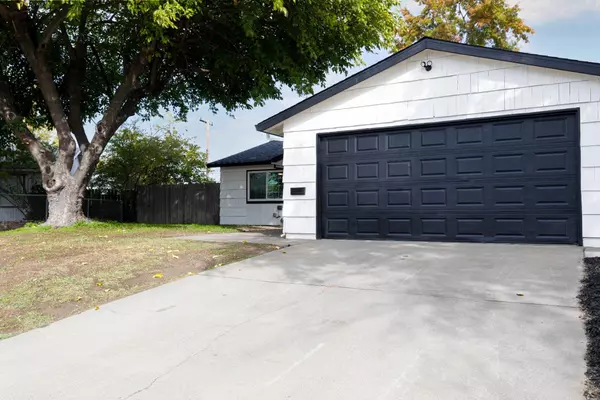$399,900
$399,900
For more information regarding the value of a property, please contact us for a free consultation.
4457 Hardwick WAY North Highlands, CA 95660
3 Beds
2 Baths
1,045 SqFt
Key Details
Sold Price $399,900
Property Type Single Family Home
Sub Type Single Family Residence
Listing Status Sold
Purchase Type For Sale
Square Footage 1,045 sqft
Price per Sqft $382
MLS Listing ID 222139183
Sold Date 12/23/22
Bedrooms 3
Full Baths 2
HOA Y/N No
Originating Board MLS Metrolist
Year Built 1970
Lot Size 6,970 Sqft
Acres 0.16
Property Description
Welcome to another custom remodel completed by Property Sales Group. This home is a one-of-a-kind property because it is located in a desired part of North Highlands, close to schools and minutes from the freeway, with more than a nice sized lot. You will love this open floor plan with this beautiful new kitchen quartz countertops and all the natural light. Wow the hall bathroom has double sinks and shower over tub. Fall in love the cozy Master Bedroom and cute master bath. In the backyard, enjoy a partially covered patio that leads to a backyard with endless possibilities. Room for a garden in several locations. This home features approximately $100K in retail improvements such as New Roof, Newer windows, new flooring, new cabinets, new countertop, new appliances, New Thermostat, New HVAC, Newer electrical, newer plumbing, newer water and so much more. This home is perfect for the holidays.
Location
State CA
County Sacramento
Area 10660
Direction Take Longdale Northeast and make a left on Hardwick
Rooms
Living Room Great Room
Dining Room Formal Area
Kitchen Quartz Counter
Interior
Heating Central
Cooling Central
Flooring Laminate, Tile
Laundry In Garage
Exterior
Garage Garage Facing Front
Garage Spaces 2.0
Utilities Available Public
Roof Type Composition
Private Pool No
Building
Lot Description Other
Story 1
Foundation Slab
Sewer In & Connected
Water Water District, Public
Schools
Elementary Schools Twin Rivers Unified
Middle Schools Twin Rivers Unified
High Schools Sacramento Unified
School District Sacramento
Others
Senior Community No
Tax ID 219-0162-004-0000
Special Listing Condition None
Read Less
Want to know what your home might be worth? Contact us for a FREE valuation!

Our team is ready to help you sell your home for the highest possible price ASAP

Bought with Keller Williams Realty Folsom






