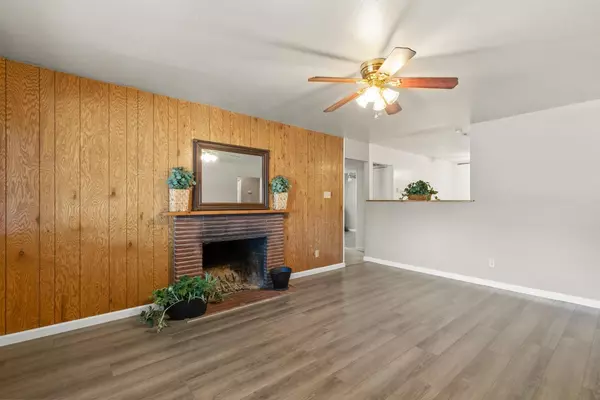$375,000
$385,000
2.6%For more information regarding the value of a property, please contact us for a free consultation.
6200 Belva WAY North Highlands, CA 95660
3 Beds
2 Baths
1,361 SqFt
Key Details
Sold Price $375,000
Property Type Single Family Home
Sub Type Single Family Residence
Listing Status Sold
Purchase Type For Sale
Square Footage 1,361 sqft
Price per Sqft $275
MLS Listing ID 222122624
Sold Date 12/28/22
Bedrooms 3
Full Baths 2
HOA Y/N No
Originating Board MLS Metrolist
Year Built 1961
Lot Size 8,276 Sqft
Acres 0.19
Property Description
Welcome, Welcome to this refreshed single-story home on a .19-acre, corner lot. Enjoy your shaded patio, large, private, fenced backyard with room for an ADU, your garden and/or pool. This home features a fireplace, 3-Bedrooms, 2 bath, enclosed patio not part of homes sq. ft., central HVAC, large eat-in kitchen awaiting your new kitchen island. There are new laminate floors, and hot water heater, with fresh interior paint. The roof, and exterior paint are about 2 YO. It has a good size 2-car garage. The home is close to neighborhood schools, parks, local restaurants, shopping, and public transportation. Easy access to HWY 80. It's clean and move-in ready. Call "your" real estate agent now to see this home, then add your personal touches.
Location
State CA
County Sacramento
Area 10660
Direction HWY 80 to Elkhorn Blvd to Left on Don Julio, Let on Belva Way to corner of Belva and Dundee Dr.
Rooms
Living Room Other
Dining Room Space in Kitchen
Kitchen Breakfast Area
Interior
Heating Central
Cooling Central
Flooring Laminate
Fireplaces Number 1
Fireplaces Type Brick, Living Room, Wood Burning
Laundry In Garage
Exterior
Garage Garage Facing Front
Garage Spaces 2.0
Fence Back Yard, Wood
Utilities Available Electric, Natural Gas Connected
Roof Type Composition
Topography Lot Grade Varies
Street Surface Asphalt
Porch Front Porch, Uncovered Patio
Private Pool No
Building
Lot Description Corner
Story 1
Foundation Raised
Sewer Public Sewer
Water Public
Schools
Elementary Schools Twin Rivers Unified
Middle Schools Twin Rivers Unified
High Schools Twin Rivers Unified
School District Sacramento
Others
Senior Community No
Tax ID 217-0201-009-0000
Special Listing Condition None
Read Less
Want to know what your home might be worth? Contact us for a FREE valuation!

Our team is ready to help you sell your home for the highest possible price ASAP

Bought with Real Estate Source Inc






